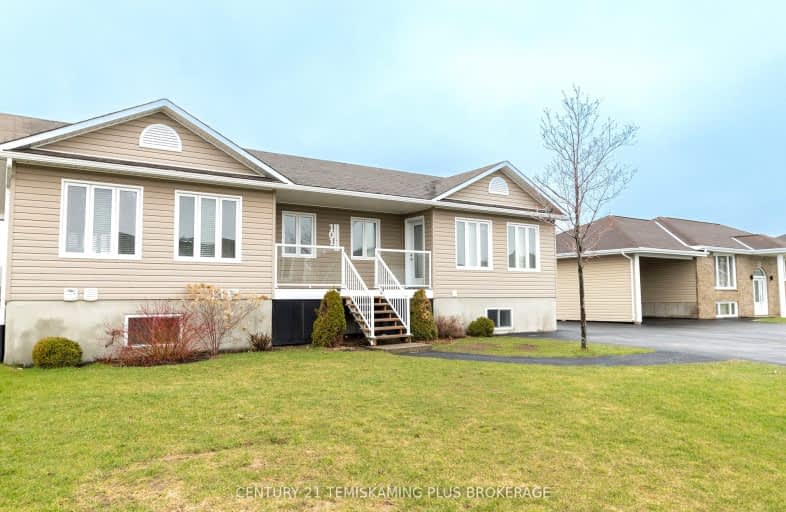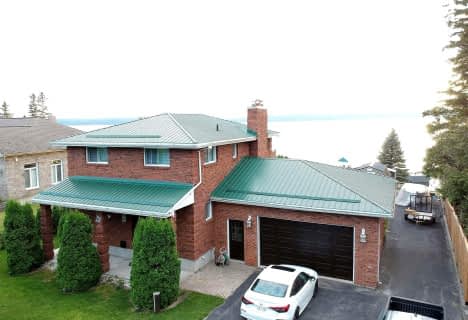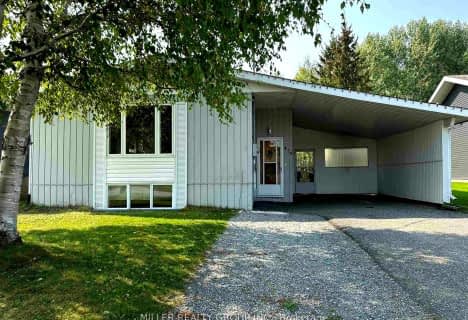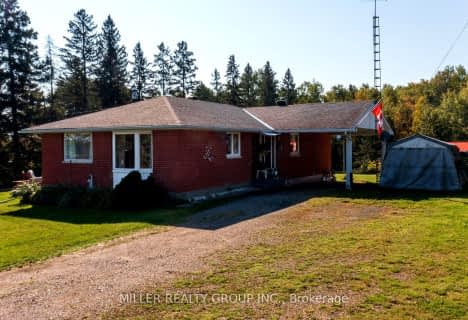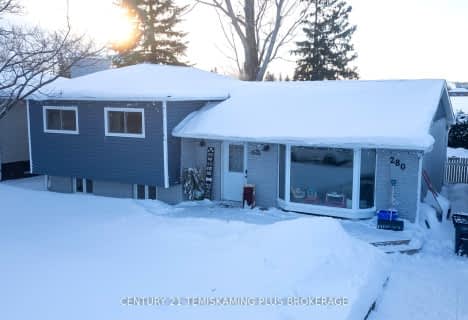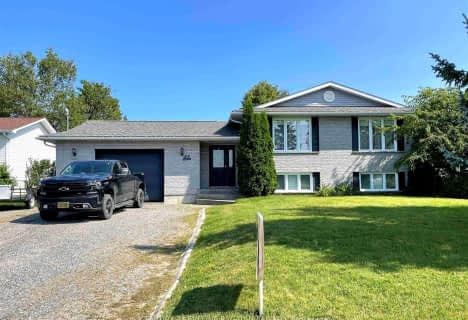Car-Dependent
- Almost all errands require a car.
Somewhat Bikeable
- Most errands require a car.

École catholique Sacré-Coeur (New Liskeard)
Elementary: CatholicÉcole catholique Paradis-des-Petits
Elementary: CatholicTimiskaming District Secondary School (Elementary)
Elementary: PublicÉcole élémentaire publique des Navigateurs
Elementary: PublicNew Liskeard Public School
Elementary: PublicÉcole catholique Saint-Michel
Elementary: CatholicCEA New Liskeard
Secondary: CatholicÉcole secondaire catholique Jean-Vanier
Secondary: CatholicEnglehart High School
Secondary: PublicÉcole secondaire catholique Sainte-Marie
Secondary: CatholicKirkland Lake District Composite Secondary School
Secondary: PublicTimiskaming District Secondary School
Secondary: Public-
Highway 11 Rest Stop
19.51km
-
TD Bank Financial Group
Hwy 11, New Liskeard ON P0J 1P0 0.45km -
TD Canada Trust Branch and ATM
11B Timiskaming Sq, New Liskeard ON P0J 1P0 2km -
TD Bank Financial Group
11B Timiskaming Sq, New Liskeard ON P0J 1P0 2.01km
- — bath
- — bed
253 Crystal Crescent, Temiskaming Shores, Ontario • P0J 1P0 • Temiskaming Shores
