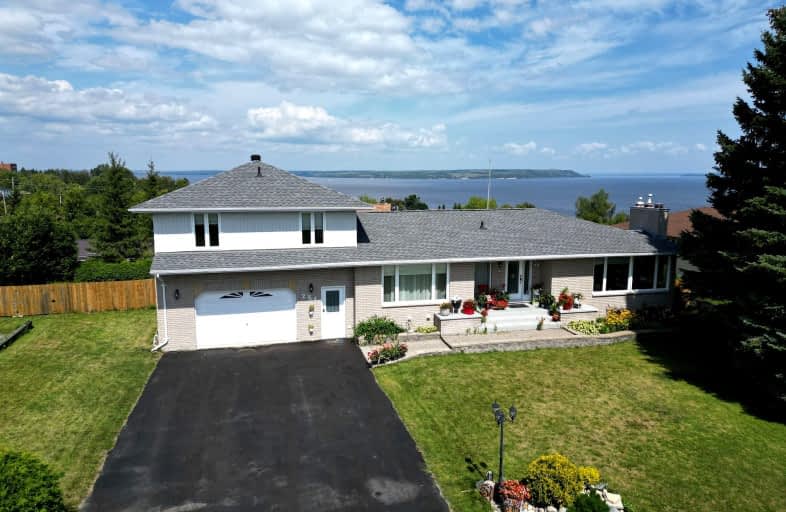Car-Dependent
- Most errands require a car.
Somewhat Bikeable
- Almost all errands require a car.

École catholique Sacré-Coeur (New Liskeard)
Elementary: CatholicÉcole catholique Paradis-des-Petits
Elementary: CatholicSaint Patrick Separate School
Elementary: CatholicTimiskaming District Secondary School (Elementary)
Elementary: PublicÉcole catholique Sainte-Croix
Elementary: CatholicNew Liskeard Public School
Elementary: PublicCEA New Liskeard
Secondary: CatholicÉcole secondaire catholique Jean-Vanier
Secondary: CatholicEnglehart High School
Secondary: PublicÉcole secondaire catholique Sainte-Marie
Secondary: CatholicKirkland Lake District Composite Secondary School
Secondary: PublicTimiskaming District Secondary School
Secondary: Public- — bath
- — bed
620 LAKESHORE Road, Temiskaming Shores, Ontario • P0J 1K0 • Temiskaming Shores
- 4 bath
- 6 bed
- 3500 sqft
620 Lakeshore Road, Temiskaming Shores, Ontario • P0J 1K0 • Temiskaming Shores










