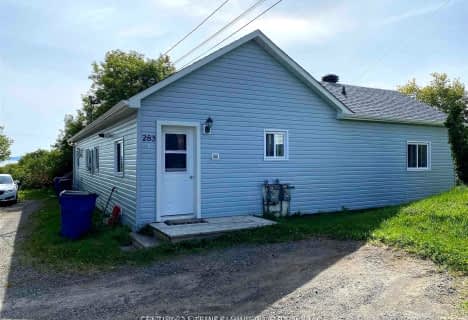

École catholique Sacré-Coeur (New Liskeard)
Elementary: CatholicÉcole catholique Paradis-des-Petits
Elementary: CatholicSaint Patrick Separate School
Elementary: CatholicTimiskaming District Secondary School (Elementary)
Elementary: PublicÉcole catholique Sainte-Croix
Elementary: CatholicNew Liskeard Public School
Elementary: PublicCEA New Liskeard
Secondary: CatholicÉcole secondaire catholique Jean-Vanier
Secondary: CatholicEnglehart High School
Secondary: PublicÉcole secondaire catholique Sainte-Marie
Secondary: CatholicKirkland Lake District Composite Secondary School
Secondary: PublicTimiskaming District Secondary School
Secondary: Public- — bath
- — bed
- — sqft
609 Brewster Street, Temiskaming Shores, Ontario • P0J 1K0 • Haileybury
- — bath
- — bed
- — sqft
414 Marcella Street, Temiskaming Shores, Ontario • P0J 1H0 • Temiskaming Shores
- — bath
- — bed
- — sqft
165 Carter Boulevard, Temiskaming Shores, Ontario • P0J 1R0 • Haileybury
- 3 bath
- 3 bed
- 1500 sqft
505 Main Street, Temiskaming Shores, Ontario • P0J 1K0 • Haileybury
- — bath
- — bed
- — sqft
02-283 MERIDIAN Avenue, Temiskaming Shores, Ontario • P0J 1K0 • Haileybury
- 2 bath
- 3 bed
- 700 sqft
315 Marcella Street, Temiskaming Shores, Ontario • P0J 1K0 • Haileybury





