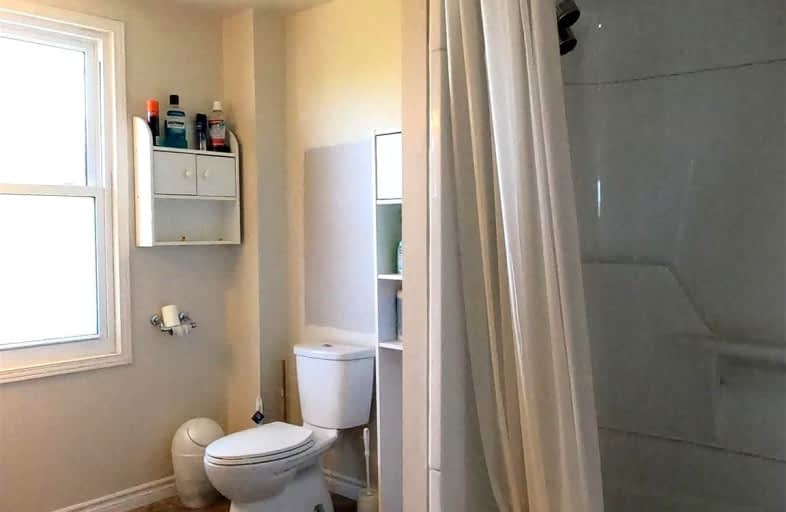Somewhat Walkable
- Some errands can be accomplished on foot.
Somewhat Bikeable
- Most errands require a car.

École catholique Sacré-Coeur (New Liskeard)
Elementary: CatholicÉcole catholique Paradis-des-Petits
Elementary: CatholicSaint Patrick Separate School
Elementary: CatholicTimiskaming District Secondary School (Elementary)
Elementary: PublicÉcole catholique Sainte-Croix
Elementary: CatholicNew Liskeard Public School
Elementary: PublicCEA New Liskeard
Secondary: CatholicÉcole secondaire catholique Jean-Vanier
Secondary: CatholicEnglehart High School
Secondary: PublicÉcole secondaire catholique Sainte-Marie
Secondary: CatholicKirkland Lake District Composite Secondary School
Secondary: PublicTimiskaming District Secondary School
Secondary: Public-
Parc Témis-Canin
35 St-Joseph Rue S (rue Gauvin), Lorrainville QC J0Z 2R0 23.68km -
Highway 11 Rest Stop
29.97km
-
Scotiabank
456 Ferguson Ave, Temiskaming Shores ON 0.35km -
Scotiabank
35 Armstrong St S, New Liskeard ON P0J 1P0 7.17km -
CIBC
6 Armstrong St (Whitewood Avenue), New Liskeard ON P0J 1P0 7.31km
- — bath
- — bed
- — sqft
283 MERIDIAN Avenue, Temiskaming Shores, Ontario • P0J 1K0 • Temiskaming Shores
- — bath
- — bed
399 Lake View Avenue, Temiskaming Shores, Ontario • P0J 1R0 • Temiskaming Shores






