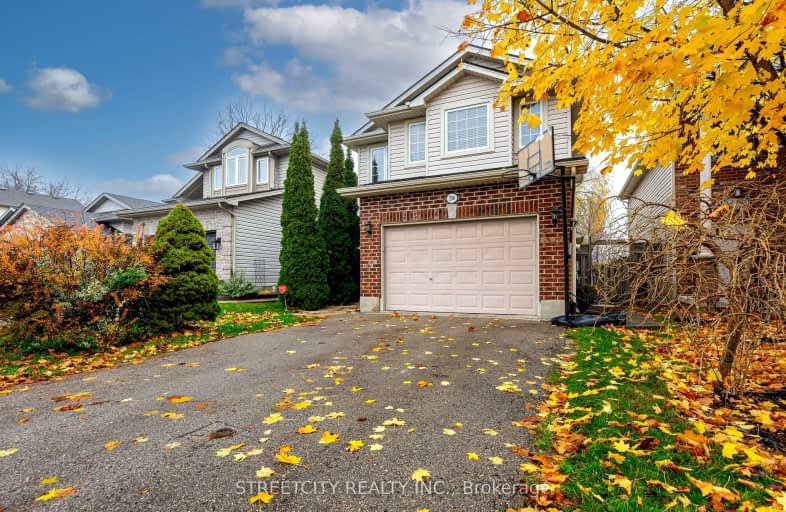Car-Dependent
- Almost all errands require a car.
21
/100
Some Transit
- Most errands require a car.
31
/100
Somewhat Bikeable
- Most errands require a car.
38
/100

Holy Family Elementary School
Elementary: Catholic
2.28 km
St Bernadette Separate School
Elementary: Catholic
2.15 km
St Robert Separate School
Elementary: Catholic
2.74 km
École élémentaire catholique Saint-Jean-de-Brébeuf
Elementary: Catholic
1.90 km
Tweedsmuir Public School
Elementary: Public
1.80 km
John P Robarts Public School
Elementary: Public
2.06 km
G A Wheable Secondary School
Secondary: Public
4.77 km
Thames Valley Alternative Secondary School
Secondary: Public
4.69 km
B Davison Secondary School Secondary School
Secondary: Public
4.83 km
John Paul II Catholic Secondary School
Secondary: Catholic
5.80 km
Sir Wilfrid Laurier Secondary School
Secondary: Public
4.58 km
Clarke Road Secondary School
Secondary: Public
3.28 km
-
Pottersburg Dog Park
Hamilton Rd (Gore Rd), London ON 1.63km -
East Lions Park
1731 Churchill Ave (Winnipeg street), London ON N5W 5P4 3.25km -
Kiwanis Park
Wavell St (Highbury & Brydges), London ON 3.45km
-
TD Bank Financial Group
Hamilton Rd (Highbury), London ON 1.45km -
TD Bank Financial Group
155 Clarke Rd, London ON N5W 5C9 2.34km -
CIBC Cash Dispenser
154 Clarke Rd, London ON N5W 5E2 2.5km














