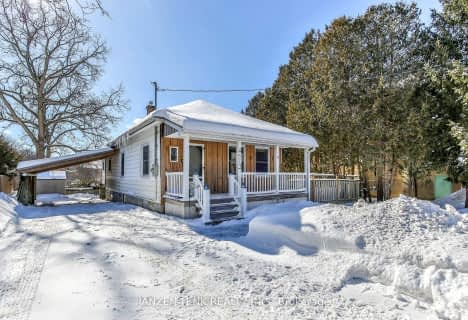
Holy Family Elementary School
Elementary: Catholic
7.65 km
St David Separate School
Elementary: Catholic
0.87 km
River Heights School
Elementary: Public
0.99 km
Bonaventure Meadows Public School
Elementary: Public
7.91 km
Northdale Central Public School
Elementary: Public
1.05 km
John P Robarts Public School
Elementary: Public
7.91 km
Robarts Provincial School for the Deaf
Secondary: Provincial
12.27 km
Thames Valley Alternative Secondary School
Secondary: Public
11.80 km
Lord Dorchester Secondary School
Secondary: Public
0.39 km
John Paul II Catholic Secondary School
Secondary: Catholic
12.18 km
Sir Wilfrid Laurier Secondary School
Secondary: Public
12.34 km
Clarke Road Secondary School
Secondary: Public
9.02 km



