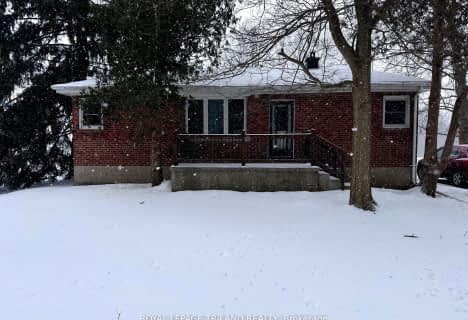Inactive on Nov 14, 2020
Note: Property is not currently for sale or for rent.

-
Type: Detached
-
Style: 1 1/2 Storey
-
Lot Size: 75.69 x 175
-
Age: 6-15 years
-
Taxes: $6,020 per year
-
Days on Site: 92 Days
-
Added: Feb 28, 2024 (3 months on market)
-
Updated:
-
Last Checked: 1 month ago
-
MLS®#: X7967800
-
Listed By: Homelife miracle realty ltd., brokerage
PREMIUM PIE LOT-Custom Luxury design loaded with extras top to bottom on large approx 1 acre lot.Vaulted Main floor study.formal dining room with custom wall feature.Gourmet kitchen w/granite , walk-in pantry,commercial grade stainless appliance package, crown & valance lighting, large Island and wine bar ,custom ceiling treatment open to Great room with gas fireplace and built-ins,Main Floor Master with 5 pc Luxury ensuite w/oversized glass shower & jacuzzi. Triple car garage attached plus garage workshop 23x30 lower level completely finished - greatrm and games area for kids.Wet bar with Gym and 1 room finished 1 room unfinished can be great studio. 10 feet ceilings, 8 feet doors stamped conc
Property Details
Facts for 12 Golf Drive, Thames Centre
Status
Days on Market: 92
Last Status: Expired
Sold Date: May 07, 2025
Closed Date: Nov 30, -0001
Expiry Date: Nov 14, 2020
Unavailable Date: Nov 14, 2020
Input Date: Aug 19, 2020
Prior LSC: Listing with no contract changes
Property
Status: Sale
Property Type: Detached
Style: 1 1/2 Storey
Age: 6-15
Area: Thames Centre
Community: Nilestown
Availability Date: FLEX
Assessment Amount: $650,000
Assessment Year: 2020
Inside
Bedrooms: 3
Bedrooms Plus: 1
Bathrooms: 4
Kitchens: 1
Rooms: 12
Air Conditioning: Central Air
Washrooms: 4
Building
Basement: Finished
Basement 2: Full
Exterior: Brick
Elevator: N
Water Supply Type: Drilled Well
Parking
Covered Parking Spaces: 20
Total Parking Spaces: 26
Fees
Tax Year: 2020
Tax Legal Description: LOT 7, PLAN 33M-565; S/T EASE OVER PT 7, PL 33R-16826 AS IN ER49
Taxes: $6,020
Land
Cross Street: Facing South , It No
Municipality District: Thames Centre
Fronting On: South
Parcel Number: 081840340
Sewer: Septic
Lot Depth: 175
Lot Frontage: 75.69
Acres: .50-1.99
Zoning: RES
Rooms
Room details for 12 Golf Drive, Thames Centre
| Type | Dimensions | Description |
|---|---|---|
| Den Main | 3.04 x 3.65 | |
| Dining Main | 3.35 x 3.96 | |
| Laundry Main | 3.35 x 3.65 | |
| Kitchen Main | 3.65 x 4.87 | |
| Living Main | 6.09 x 4.37 | |
| Br 2nd | 3.65 x 4.57 | |
| Br 2nd | 3.65 x 4.57 | |
| Br 2nd | 3.04 x 6.09 | |
| Br Bsmt | 3.04 x 6.09 | |
| Exercise Bsmt | 4.57 x 7.62 | |
| Bathroom Main | - |
| XXXXXXXX | XXX XX, XXXX |
XXXXXXXX XXX XXXX |
|
| XXX XX, XXXX |
XXXXXX XXX XXXX |
$XXX,XXX | |
| XXXXXXXX | XXX XX, XXXX |
XXXXXXXX XXX XXXX |
|
| XXX XX, XXXX |
XXXXXX XXX XXXX |
$XXX,XXX | |
| XXXXXXXX | XXX XX, XXXX |
XXXX XXX XXXX |
$XXX,XXX |
| XXX XX, XXXX |
XXXXXX XXX XXXX |
$XXX,XXX | |
| XXXXXXXX | XXX XX, XXXX |
XXXX XXX XXXX |
$X,XXX,XXX |
| XXX XX, XXXX |
XXXXXX XXX XXXX |
$X,XXX,XXX | |
| XXXXXXXX | XXX XX, XXXX |
XXXXXXXX XXX XXXX |
|
| XXX XX, XXXX |
XXXXXX XXX XXXX |
$X,XXX,XXX |
| XXXXXXXX XXXXXXXX | XXX XX, XXXX | XXX XXXX |
| XXXXXXXX XXXXXX | XXX XX, XXXX | $829,900 XXX XXXX |
| XXXXXXXX XXXXXXXX | XXX XX, XXXX | XXX XXXX |
| XXXXXXXX XXXXXX | XXX XX, XXXX | $849,900 XXX XXXX |
| XXXXXXXX XXXX | XXX XX, XXXX | $840,000 XXX XXXX |
| XXXXXXXX XXXXXX | XXX XX, XXXX | $859,900 XXX XXXX |
| XXXXXXXX XXXX | XXX XX, XXXX | $1,115,000 XXX XXXX |
| XXXXXXXX XXXXXX | XXX XX, XXXX | $1,249,000 XXX XXXX |
| XXXXXXXX XXXXXXXX | XXX XX, XXXX | XXX XXXX |
| XXXXXXXX XXXXXX | XXX XX, XXXX | $1,249,000 XXX XXXX |

Holy Family Elementary School
Elementary: CatholicSt David Separate School
Elementary: CatholicRiver Heights School
Elementary: PublicBonaventure Meadows Public School
Elementary: PublicNorthdale Central Public School
Elementary: PublicJohn P Robarts Public School
Elementary: PublicRobarts Provincial School for the Deaf
Secondary: ProvincialThames Valley Alternative Secondary School
Secondary: PublicLord Dorchester Secondary School
Secondary: PublicJohn Paul II Catholic Secondary School
Secondary: CatholicSir Wilfrid Laurier Secondary School
Secondary: PublicClarke Road Secondary School
Secondary: Public- 3 bath
- 3 bed
- 2000 sqft
- 1 bath
- 3 bed
- 700 sqft


