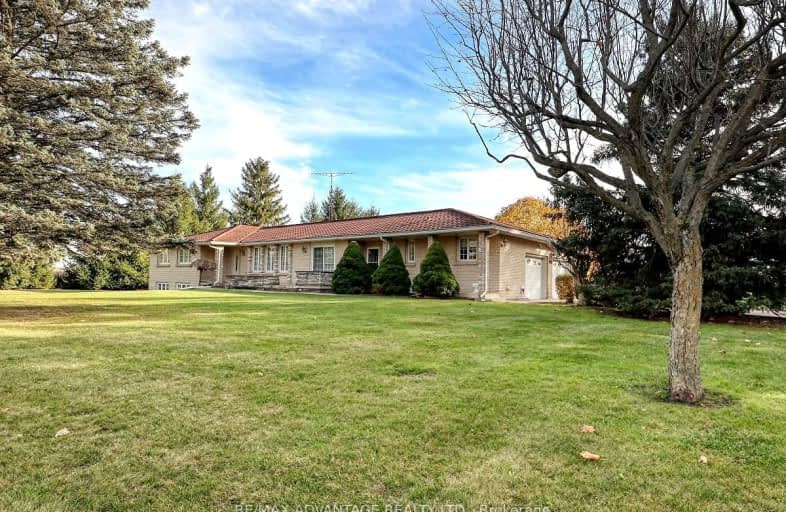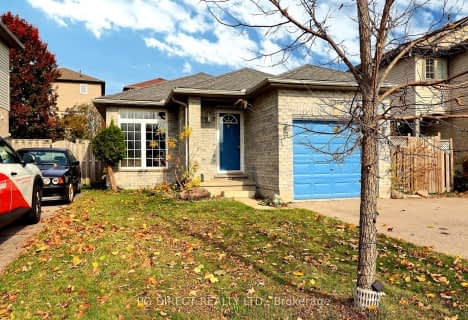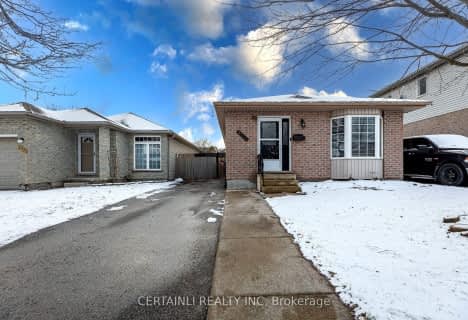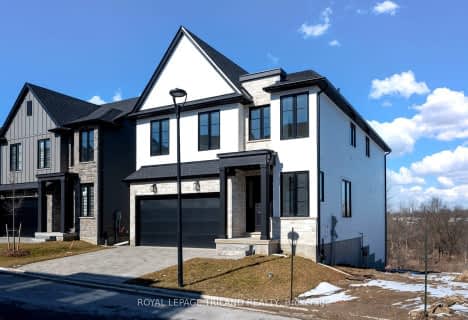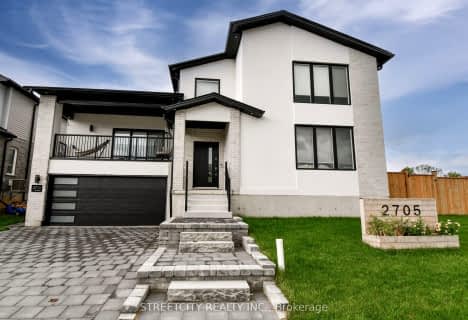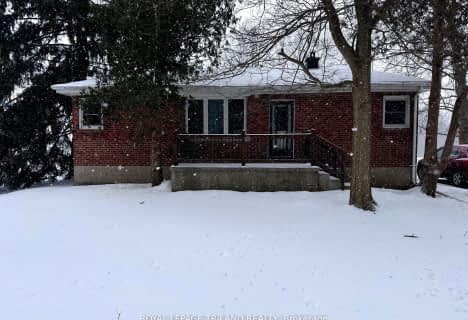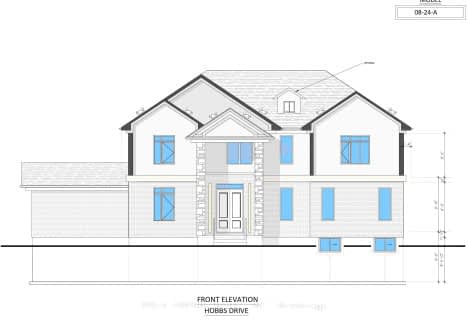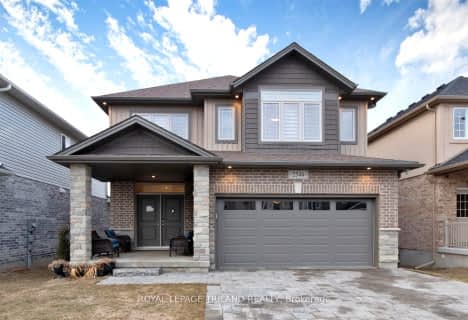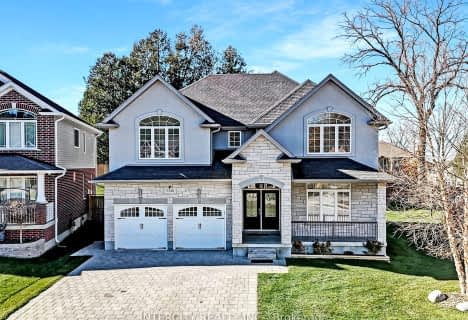Car-Dependent
- Almost all errands require a car.
Minimal Transit
- Almost all errands require a car.
Somewhat Bikeable
- Most errands require a car.

Holy Family Elementary School
Elementary: CatholicSt Robert Separate School
Elementary: CatholicÉcole élémentaire catholique Saint-Jean-de-Brébeuf
Elementary: CatholicBonaventure Meadows Public School
Elementary: PublicJohn P Robarts Public School
Elementary: PublicLord Nelson Public School
Elementary: PublicG A Wheable Secondary School
Secondary: PublicThames Valley Alternative Secondary School
Secondary: PublicLord Dorchester Secondary School
Secondary: PublicJohn Paul II Catholic Secondary School
Secondary: CatholicSir Wilfrid Laurier Secondary School
Secondary: PublicClarke Road Secondary School
Secondary: Public-
Carroll Park
270 Ellerslie Rd, London ON N6M 1B6 4.16km -
Puppy School
London ON 4.34km -
Pottersburg Dog Park
Hamilton Rd (Gore Rd), London ON 4.44km
-
CIBC
2356 Hamilton Rd, London ON N6M 1H6 1.4km -
TD Bank Financial Group
155 Clarke Rd, London ON N5W 5C9 4.45km -
BMO Bank of Montreal
155 Clarke Rd, London ON N5W 5C9 4.45km
