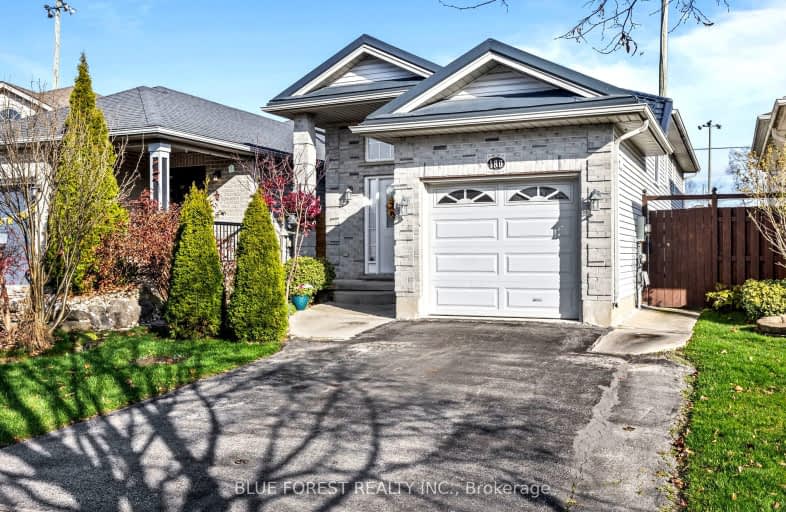Car-Dependent
- Most errands require a car.
26
/100
Some Transit
- Most errands require a car.
32
/100
Somewhat Bikeable
- Most errands require a car.
35
/100

Holy Family Elementary School
Elementary: Catholic
2.16 km
St Bernadette Separate School
Elementary: Catholic
2.04 km
St Robert Separate School
Elementary: Catholic
2.61 km
École élémentaire catholique Saint-Jean-de-Brébeuf
Elementary: Catholic
1.98 km
Tweedsmuir Public School
Elementary: Public
1.69 km
John P Robarts Public School
Elementary: Public
1.93 km
G A Wheable Secondary School
Secondary: Public
4.72 km
Thames Valley Alternative Secondary School
Secondary: Public
4.57 km
B Davison Secondary School Secondary School
Secondary: Public
4.76 km
John Paul II Catholic Secondary School
Secondary: Catholic
5.67 km
Sir Wilfrid Laurier Secondary School
Secondary: Public
4.62 km
Clarke Road Secondary School
Secondary: Public
3.14 km
-
Pottersburg Dog Park
1.23km -
Pottersburg Dog Park
Hamilton Rd (Gore Rd), London ON 1.57km -
City Wide Sports Park
London ON 1.63km
-
TD Bank Financial Group
Hamilton Rd (Highbury), London ON 1.35km -
BMO Bank of Montreal
155 Clarke Rd, London ON N5W 5C9 2.21km -
Scotiabank
1 Ontario St, London ON N5W 1A1 2.67km














