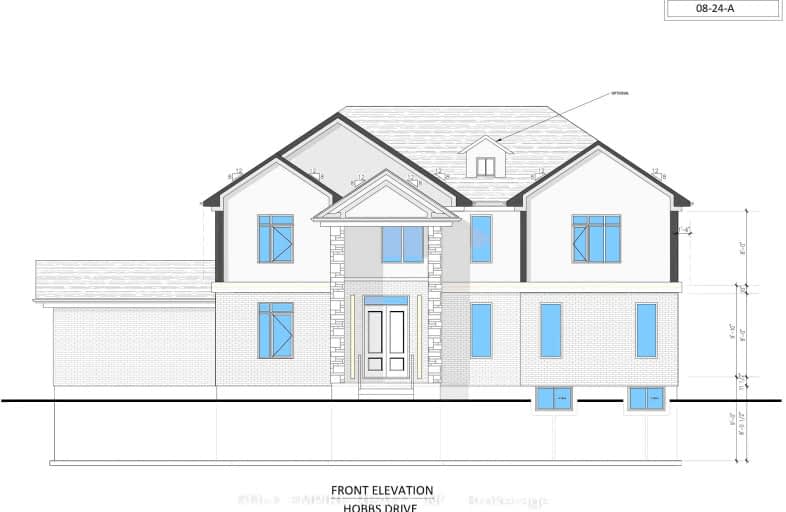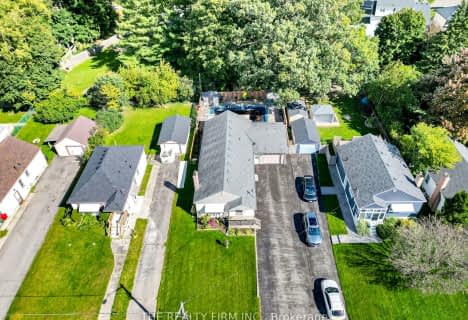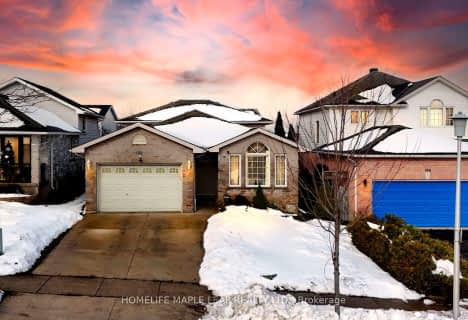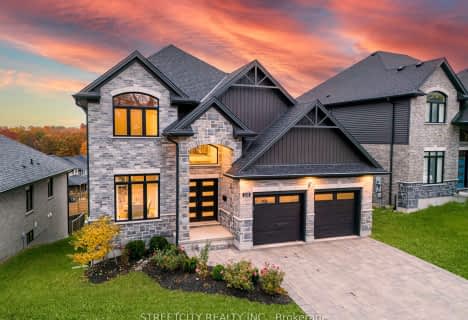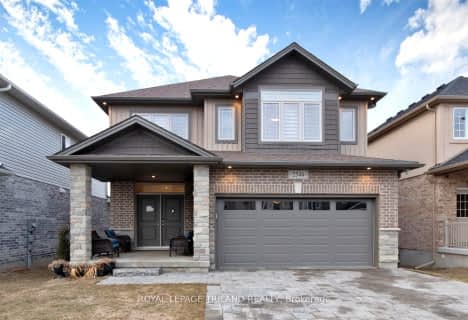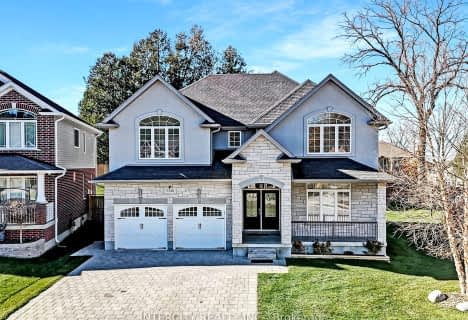Car-Dependent
- Almost all errands require a car.
Minimal Transit
- Almost all errands require a car.
Somewhat Bikeable
- Most errands require a car.

Holy Family Elementary School
Elementary: CatholicSt Bernadette Separate School
Elementary: CatholicFairmont Public School
Elementary: PublicÉcole élémentaire catholique Saint-Jean-de-Brébeuf
Elementary: CatholicTweedsmuir Public School
Elementary: PublicJohn P Robarts Public School
Elementary: PublicG A Wheable Secondary School
Secondary: PublicThames Valley Alternative Secondary School
Secondary: PublicB Davison Secondary School Secondary School
Secondary: PublicJohn Paul II Catholic Secondary School
Secondary: CatholicSir Wilfrid Laurier Secondary School
Secondary: PublicClarke Road Secondary School
Secondary: Public-
City Wide Sports Park
London ON 1.45km -
River East Optimist Park
Ontario 1.72km -
Pottersburg Dog Park
Hamilton Rd (Gore Rd), London ON 2.1km
-
TD Bank Financial Group
1086 Commissioners Rd E, London ON N5Z 4W8 3.03km -
TD Canada Trust ATM
1086 Commissioners Rd E, London ON N5Z 4W8 3.03km -
CIBC Cash Dispenser
154 Clarke Rd, London ON N5W 5E2 3.76km
