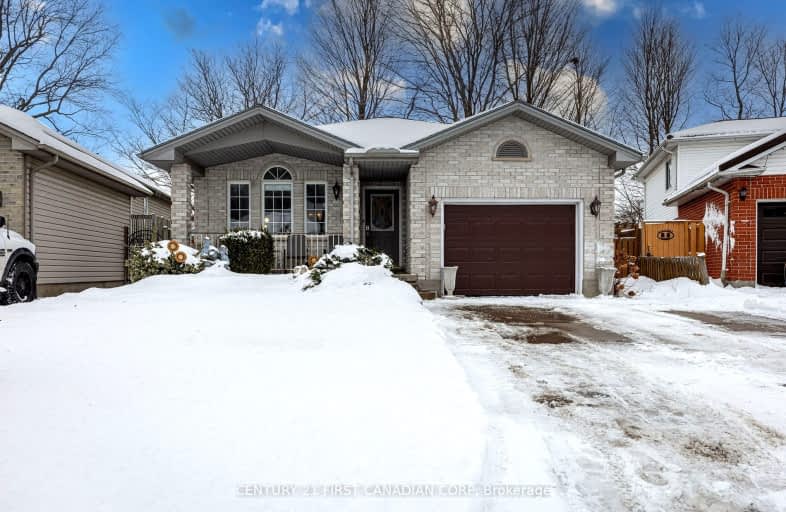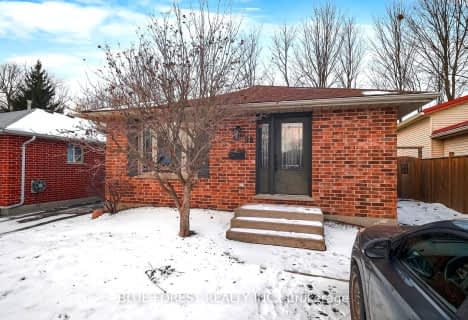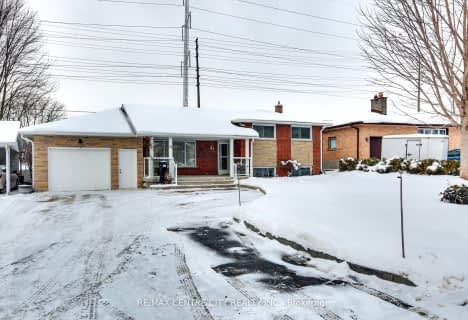
Video Tour
Car-Dependent
- Most errands require a car.
46
/100
Some Transit
- Most errands require a car.
39
/100
Somewhat Bikeable
- Most errands require a car.
38
/100

Holy Family Elementary School
Elementary: Catholic
0.37 km
St Robert Separate School
Elementary: Catholic
1.37 km
Bonaventure Meadows Public School
Elementary: Public
1.65 km
Princess AnneFrench Immersion Public School
Elementary: Public
2.29 km
John P Robarts Public School
Elementary: Public
0.64 km
Lord Nelson Public School
Elementary: Public
1.55 km
Robarts Provincial School for the Deaf
Secondary: Provincial
5.20 km
Robarts/Amethyst Demonstration Secondary School
Secondary: Provincial
5.20 km
Thames Valley Alternative Secondary School
Secondary: Public
4.52 km
B Davison Secondary School Secondary School
Secondary: Public
5.70 km
John Paul II Catholic Secondary School
Secondary: Catholic
5.06 km
Clarke Road Secondary School
Secondary: Public
1.88 km
-
Puppy School
London ON 1.02km -
Town Square
2.27km -
Montblanc Forest Park Corp
1830 Dumont St, London ON N5W 2S1 2.33km
-
CIBC Cash Dispenser
154 Clarke Rd, London ON N5W 5E2 1.45km -
PAY2DAY
2259 Dundas St, London ON N5V 0B5 2.12km -
CoinFlip Bitcoin ATM
2190 Dundas St, London ON N5V 1R2 2.2km













