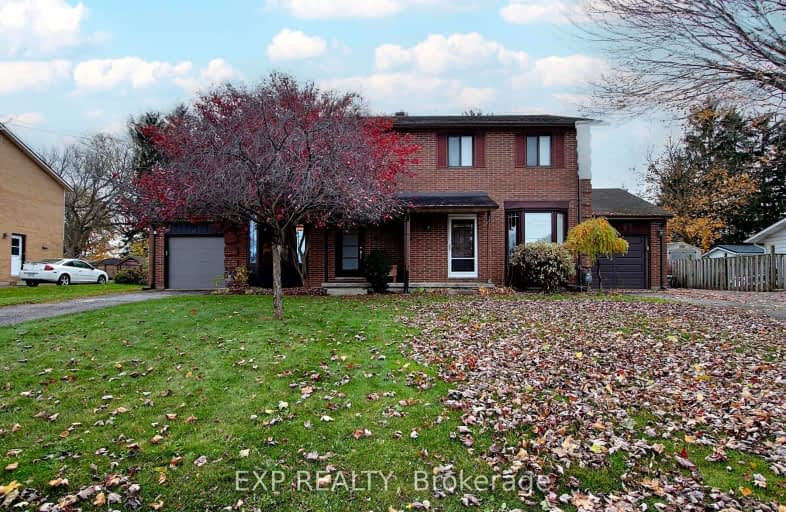Somewhat Walkable
- Some errands can be accomplished on foot.
58
/100
Somewhat Bikeable
- Most errands require a car.
44
/100

Holy Family Elementary School
Elementary: Catholic
8.09 km
St David Separate School
Elementary: Catholic
1.12 km
Thamesford Public School
Elementary: Public
9.61 km
River Heights School
Elementary: Public
0.50 km
Bonaventure Meadows Public School
Elementary: Public
8.26 km
Northdale Central Public School
Elementary: Public
1.39 km
Robarts Provincial School for the Deaf
Secondary: Provincial
12.64 km
Robarts/Amethyst Demonstration Secondary School
Secondary: Provincial
12.64 km
Thames Valley Alternative Secondary School
Secondary: Public
12.24 km
Lord Dorchester Secondary School
Secondary: Public
0.38 km
John Paul II Catholic Secondary School
Secondary: Catholic
12.55 km
Clarke Road Secondary School
Secondary: Public
9.43 km
-
Dorchester Splash Pad
Thames Centre ON 0.61km -
Dorchester Conservation Area
Dorchester ON 1.63km -
Puppy School
London ON 8.22km
-
TD Bank Financial Group
2400 Dundas St, London ON 7.78km -
PAY2DAY
2259 Dundas St, London ON N5V 0B5 8.28km -
CIBC
380 Clarke Rd (Dundas St.), London ON N5W 6E7 9.74km



