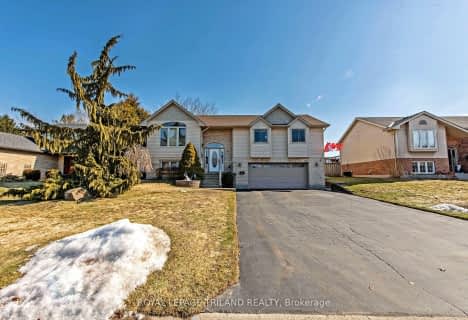
Holy Family Elementary School
Elementary: Catholic
8.20 km
St David Separate School
Elementary: Catholic
1.35 km
Thamesford Public School
Elementary: Public
10.01 km
River Heights School
Elementary: Public
0.53 km
Bonaventure Meadows Public School
Elementary: Public
8.45 km
Northdale Central Public School
Elementary: Public
1.57 km
Robarts Provincial School for the Deaf
Secondary: Provincial
12.81 km
Thames Valley Alternative Secondary School
Secondary: Public
12.35 km
Lord Dorchester Secondary School
Secondary: Public
0.63 km
John Paul II Catholic Secondary School
Secondary: Catholic
12.72 km
Sir Wilfrid Laurier Secondary School
Secondary: Public
12.83 km
Clarke Road Secondary School
Secondary: Public
9.57 km




