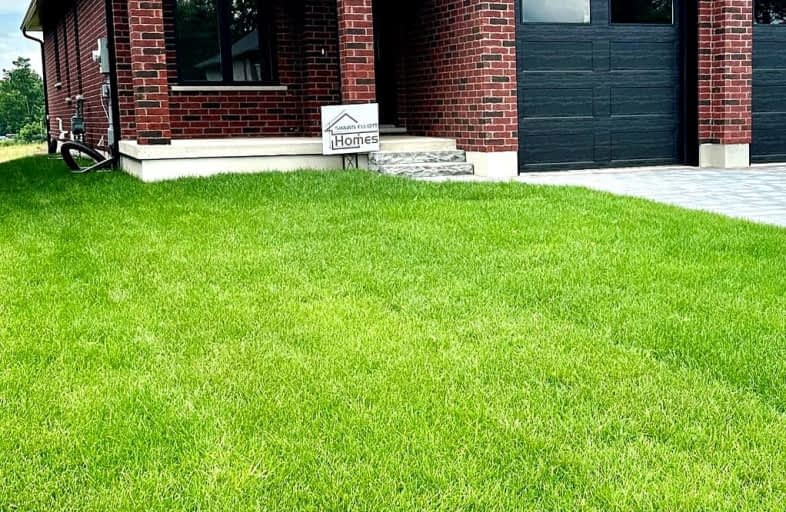Added 3 months ago

-
Type: Semi-Detached
-
Style: Bungalow
-
Size: 1100 sqft
-
Lot Size: 57.64 x 124.96 Feet
-
Age: New
-
Days on Site: 92 Days
-
Added: Oct 24, 2024 (3 months ago)
-
Updated:
-
Last Checked: 2 hours ago
-
MLS®#: X9508947
-
Listed By: Century 21 first canadian corp
Welcome to the newest subdivision in Thorndale, Elliott Estates! This exclusive subdivision is tucked behind Thorndale Proper on the North side of King Street. With only 81 units being built, this semi-detached bungalow is among the first to be ready! This bright and cheerful 2 bed, 2 full bath bungalow is perfect for first time home buyers, or someone wanting one floor living, with the option to finish the basement on their own, as they wish. Attractively priced in the mid-600s, this opens the doors for many to move into the highly sought after town of Thorndale and be amongst the first to settle into this prestigious new subdivision!
Extras
Builder forms must be used and there is a clause for the CN railroad as it goes along the back of the subdivision. The water treatment system is owned, the hot water tank is rented.
Upcoming Open Houses
We do not have information on any open houses currently scheduled.
Schedule a Private Tour -
Contact Us
Property Details
Facts for 144 Shirley Street, Thames Centre
Property
Status: Sale
Property Type: Semi-Detached
Style: Bungalow
Size (sq ft): 1100
Age: New
Area: Thames Centre
Community: Thorndale
Availability Date: Flexible
Inside
Bedrooms: 2
Bathrooms: 2
Kitchens: 1
Rooms: 6
Den/Family Room: No
Air Conditioning: Central Air
Fireplace: No
Laundry Level: Lower
Central Vacuum: N
Washrooms: 2
Building
Basement: Full
Basement 2: Unfinished
Heat Type: Forced Air
Heat Source: Gas
Exterior: Brick
Water Supply: Municipal
Special Designation: Unknown
Parking
Driveway: Pvt Double
Garage Spaces: 1
Garage Type: Attached
Covered Parking Spaces: 2
Total Parking Spaces: 3
Fees
Tax Year: 2024
Tax Legal Description: PLAN 33M829 LOT 15
Land
Cross Street: King St
Municipality District: Thames Centre
Fronting On: West
Parcel Number: 081550692
Pool: None
Sewer: Sewers
Lot Depth: 124.96 Feet
Lot Frontage: 57.64 Feet
Acres: < .50
Zoning: R1-25-H
Additional Media
- Virtual Tour: https://youriguide.com/144_shirley_ave_london_on
Rooms
Room details for 144 Shirley Street, Thames Centre
| Type | Dimensions | Description |
|---|---|---|
| Living Main | 3.73 x 2.87 | |
| Family Main | 3.71 x 4.34 | |
| Kitchen Main | 3.40 x 2.77 | |
| Dining Main | 3.40 x 2.64 | |
| Prim Bdrm Main | 4.44 x 4.62 | 4 Pc Ensuite, W/I Closet |
| Br Main | 3.35 x 3.63 | |
| Laundry Lower | 3.40 x 2.74 | |
| Utility Lower | 3.33 x 2.62 | |
| Other Main | 6.88 x 11.35 |
| X1189834 | Jan 02, 2025 |
Removed For Sale |
|
| Oct 24, 2024 |
Listed For Sale |
$634,999 | |
| X9508947 | Oct 24, 2024 |
Active For Sale |
$634,999 |
| X8283862 | Oct 17, 2024 |
Removed For Sale |
|
| Apr 17, 2024 |
Listed For Sale |
$649,999 | |
| X8244702 | Oct 17, 2024 |
Inactive For Sale |
|
| Apr 17, 2024 |
Listed For Sale |
$649,999 |
| X1189834 Removed | Jan 02, 2025 | For Sale |
| X1189834 Listed | Oct 24, 2024 | $634,999 For Sale |
| X9508947 Active | Oct 24, 2024 | $634,999 For Sale |
| X8283862 Removed | Oct 17, 2024 | For Sale |
| X8283862 Listed | Apr 17, 2024 | $649,999 For Sale |
| X8244702 Inactive | Oct 17, 2024 | For Sale |
| X8244702 Listed | Apr 17, 2024 | $649,999 For Sale |
Car-Dependent
- Almost all errands require a car.

École élémentaire publique L'Héritage
Elementary: PublicChar-Lan Intermediate School
Elementary: PublicSt Peter's School
Elementary: CatholicHoly Trinity Catholic Elementary School
Elementary: CatholicÉcole élémentaire catholique de l'Ange-Gardien
Elementary: CatholicWilliamstown Public School
Elementary: PublicÉcole secondaire publique L'Héritage
Secondary: PublicCharlottenburgh and Lancaster District High School
Secondary: PublicSt Lawrence Secondary School
Secondary: PublicÉcole secondaire catholique La Citadelle
Secondary: CatholicHoly Trinity Catholic Secondary School
Secondary: CatholicCornwall Collegiate and Vocational School
Secondary: Public

