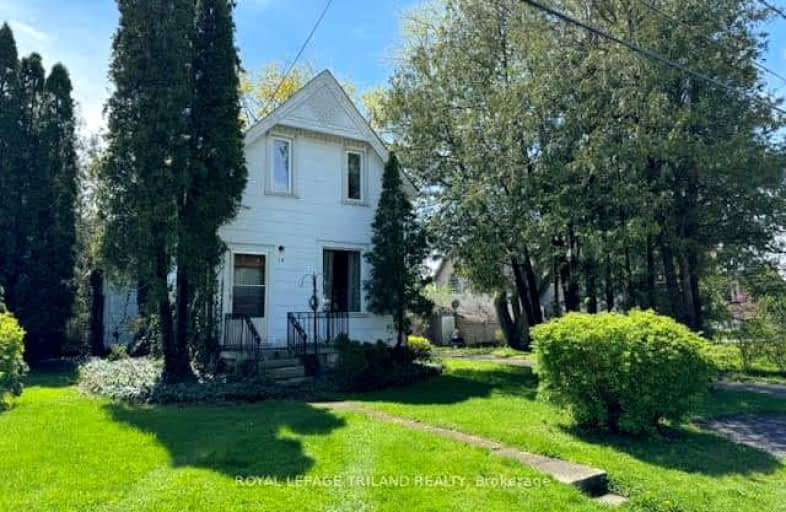Car-Dependent
- Most errands require a car.
30
/100
Somewhat Bikeable
- Most errands require a car.
35
/100

Holy Family Elementary School
Elementary: Catholic
7.13 km
St David Separate School
Elementary: Catholic
0.17 km
River Heights School
Elementary: Public
1.49 km
Bonaventure Meadows Public School
Elementary: Public
7.27 km
Northdale Central Public School
Elementary: Public
0.46 km
John P Robarts Public School
Elementary: Public
7.41 km
Robarts Provincial School for the Deaf
Secondary: Provincial
11.65 km
Robarts/Amethyst Demonstration Secondary School
Secondary: Provincial
11.65 km
Thames Valley Alternative Secondary School
Secondary: Public
11.27 km
Lord Dorchester Secondary School
Secondary: Public
0.65 km
John Paul II Catholic Secondary School
Secondary: Catholic
11.57 km
Clarke Road Secondary School
Secondary: Public
8.45 km
-
Town Square
8.59km -
Pottersburg Dog Park
Hamilton Rd (Gore Rd), London ON 9.31km -
Kiwanas Park
Trafalgar St (Thorne Ave), London ON 9.32km
-
Scotiabank
2095 Dorchester Rd, Dorchester ON N0L 1G2 0.77km -
TD Bank Financial Group
2400 Dundas St, London ON 6.82km -
CoinFlip Bitcoin ATM
2190 Dundas St, London ON N5V 1R2 7.72km


