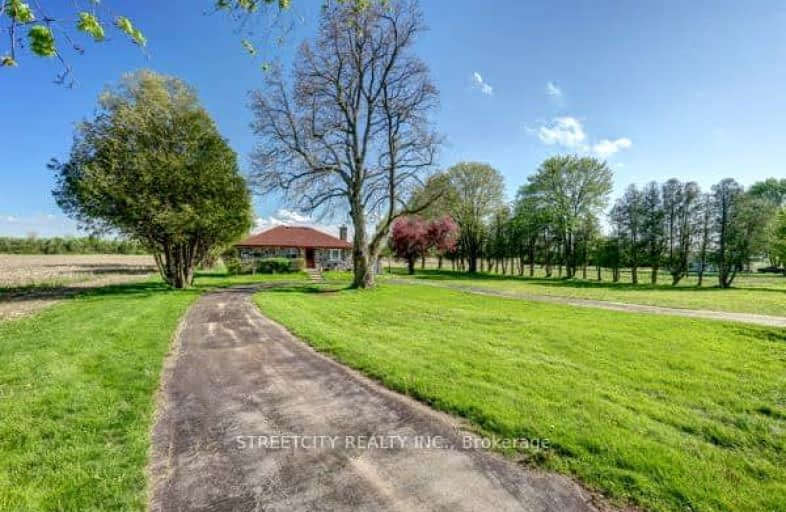Car-Dependent
- Almost all errands require a car.
4
/100
Somewhat Bikeable
- Most errands require a car.
28
/100

Holy Family Elementary School
Elementary: Catholic
7.11 km
St Robert Separate School
Elementary: Catholic
7.13 km
West Nissouri Public School
Elementary: Public
6.57 km
Bonaventure Meadows Public School
Elementary: Public
5.69 km
John P Robarts Public School
Elementary: Public
7.39 km
Lord Nelson Public School
Elementary: Public
6.77 km
Robarts Provincial School for the Deaf
Secondary: Provincial
8.22 km
Robarts/Amethyst Demonstration Secondary School
Secondary: Provincial
8.22 km
Lord Dorchester Secondary School
Secondary: Public
8.52 km
Montcalm Secondary School
Secondary: Public
8.24 km
John Paul II Catholic Secondary School
Secondary: Catholic
8.32 km
Clarke Road Secondary School
Secondary: Public
6.94 km
-
Cayuga Park
London ON 6.3km -
Town Square
6.54km -
Culver Park
Ontario 6.72km
-
TD Bank Financial Group
2400 Dundas St, London ON 4.59km -
CoinFlip Bitcoin ATM
2190 Dundas St, London ON N5V 1R2 5.46km -
CIBC
380 Clarke Rd (Dundas St.), London ON N5W 6E7 6.71km


