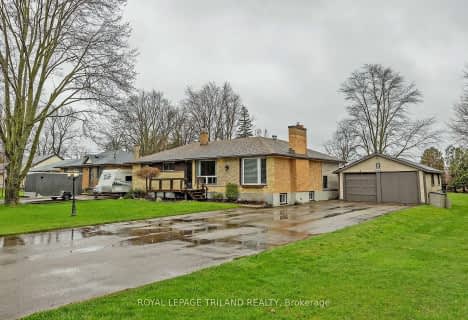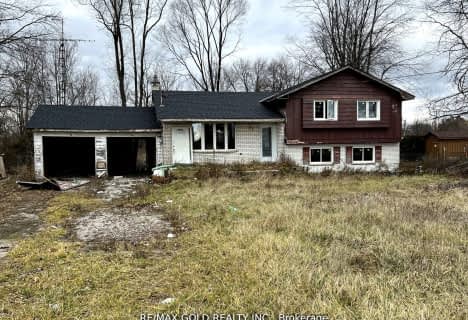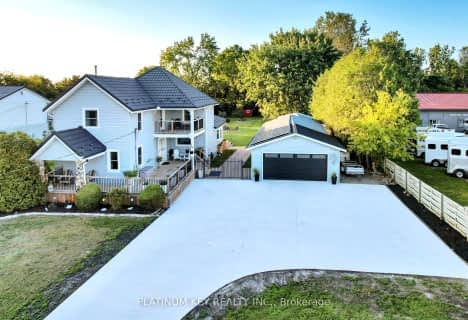Car-Dependent
- Almost all errands require a car.
Somewhat Bikeable
- Most errands require a car.

Holy Family Elementary School
Elementary: CatholicSt David Separate School
Elementary: CatholicBonaventure Meadows Public School
Elementary: PublicNorthdale Central Public School
Elementary: PublicJohn P Robarts Public School
Elementary: PublicLord Nelson Public School
Elementary: PublicRobarts Provincial School for the Deaf
Secondary: ProvincialRobarts/Amethyst Demonstration Secondary School
Secondary: ProvincialThames Valley Alternative Secondary School
Secondary: PublicLord Dorchester Secondary School
Secondary: PublicJohn Paul II Catholic Secondary School
Secondary: CatholicClarke Road Secondary School
Secondary: Public-
Dorchester Conservation Area
Dorchester ON 6.23km -
Culver Park
Ontario 7.14km -
Fansborough Park
7.81km
-
CIBC
1885 Huron St, London ON N5V 3A5 6.79km -
TD Bank Financial Group
1920 Dundas St, London ON N5V 3P1 6.89km -
St Willibrord Community Cu
1867 Dundas St, London ON N5W 3G1 7.12km





