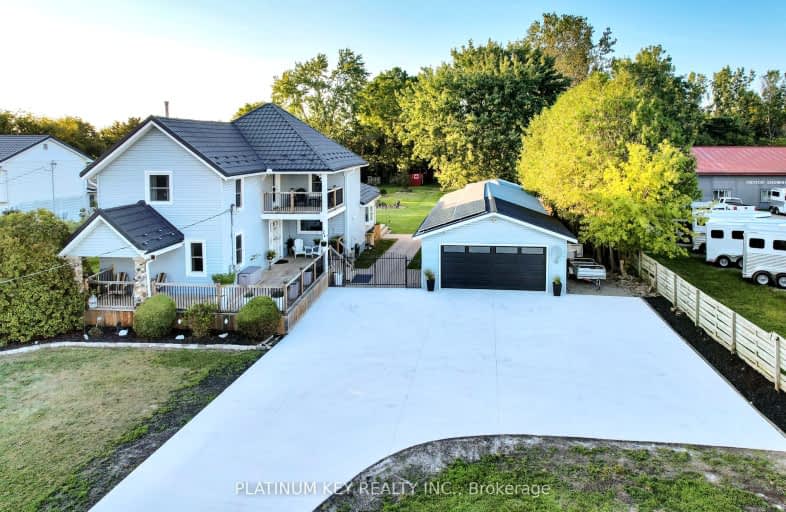Car-Dependent
- Almost all errands require a car.
Somewhat Bikeable
- Most errands require a car.

Holy Family Elementary School
Elementary: CatholicSt David Separate School
Elementary: CatholicRiver Heights School
Elementary: PublicBonaventure Meadows Public School
Elementary: PublicNorthdale Central Public School
Elementary: PublicJohn P Robarts Public School
Elementary: PublicRobarts Provincial School for the Deaf
Secondary: ProvincialRobarts/Amethyst Demonstration Secondary School
Secondary: ProvincialThames Valley Alternative Secondary School
Secondary: PublicLord Dorchester Secondary School
Secondary: PublicJohn Paul II Catholic Secondary School
Secondary: CatholicClarke Road Secondary School
Secondary: Public-
Out of the Park
2066 Dorchester Rd, Dorchester ON N0L 1G2 5.75km -
Dorchester Splash Pad
Thames Centre ON 6.07km -
Culver Park
Ontario 7.52km
-
TD Canada Trust ATM
4206 Catherine St, Dorchester ON N0L 1G0 5.01km -
TD Bank Financial Group
4206 Catherine St, Dorchester ON N0L 1G0 5.02km -
TD Bank Financial Group
2263 Dundas St, London ON N5V 0B5 5.28km
- — bath
- — bed
- — sqft
3880 Dundas Street, Thames Centre, Ontario • N5V 5C6 • Rural Thames Centre



