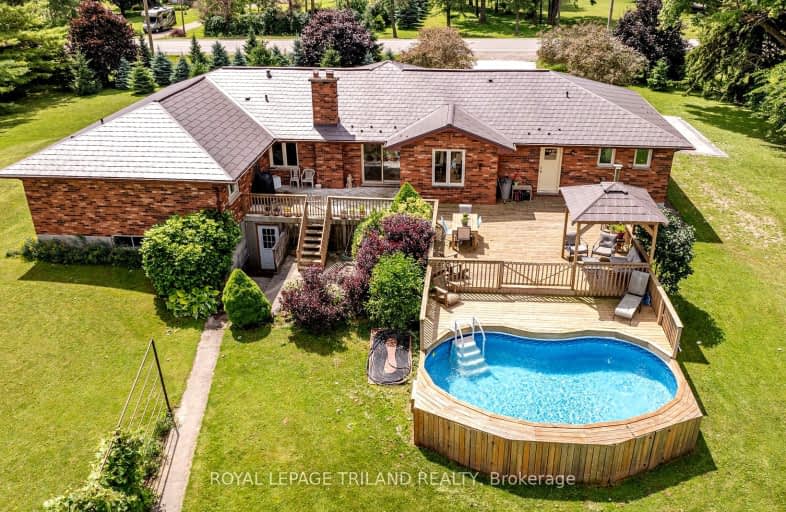Car-Dependent
- Almost all errands require a car.
Somewhat Bikeable
- Most errands require a car.

Holy Family Elementary School
Elementary: CatholicSt David Separate School
Elementary: CatholicThamesford Public School
Elementary: PublicRiver Heights School
Elementary: PublicBonaventure Meadows Public School
Elementary: PublicNorthdale Central Public School
Elementary: PublicRobarts Provincial School for the Deaf
Secondary: ProvincialRobarts/Amethyst Demonstration Secondary School
Secondary: ProvincialThames Valley Alternative Secondary School
Secondary: PublicLord Dorchester Secondary School
Secondary: PublicJohn Paul II Catholic Secondary School
Secondary: CatholicClarke Road Secondary School
Secondary: Public-
Dorchester Conservation Area
Dorchester ON 5.11km -
Out of the Park
2066 Dorchester Rd, Dorchester ON N0L 1G2 5.84km -
Town Square
8.24km
-
TD Canada Trust ATM
4206 Catherine St, Dorchester ON N0L 1G0 5.2km -
Scotiabank
1250 Highbury Ave, Dorchester ON N0L 1G2 5.83km -
TD Bank Financial Group
2263 Dundas St, London ON N5V 0B5 6.63km


