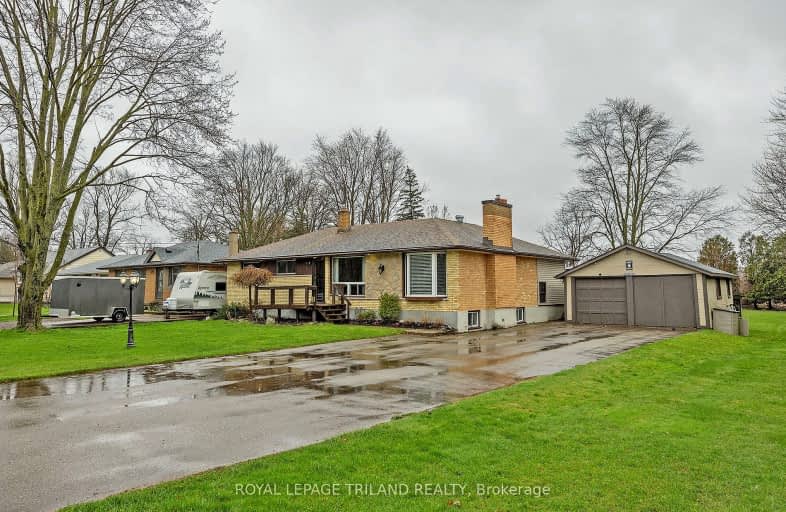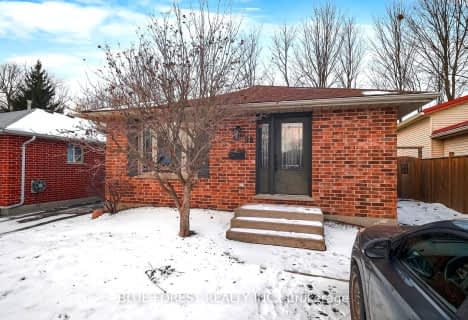Car-Dependent
- Almost all errands require a car.
Some Transit
- Most errands require a car.
Somewhat Bikeable
- Most errands require a car.

Holy Family Elementary School
Elementary: CatholicSt Robert Separate School
Elementary: CatholicBonaventure Meadows Public School
Elementary: PublicPrincess AnneFrench Immersion Public School
Elementary: PublicJohn P Robarts Public School
Elementary: PublicLord Nelson Public School
Elementary: PublicRobarts Provincial School for the Deaf
Secondary: ProvincialRobarts/Amethyst Demonstration Secondary School
Secondary: ProvincialThames Valley Alternative Secondary School
Secondary: PublicMontcalm Secondary School
Secondary: PublicJohn Paul II Catholic Secondary School
Secondary: CatholicClarke Road Secondary School
Secondary: Public-
East Lions Park
1731 Churchill Ave (Winnipeg street), London ON N5W 5P4 3.89km -
Cayuga Park
London ON 4.6km -
Kiwanas Park
Trafalgar St (Thorne Ave), London ON 4.63km
-
CoinFlip Bitcoin ATM
2190 Dundas St, London ON N5V 1R2 1.6km -
CIBC
380 Clarke Rd (Dundas St.), London ON N5W 6E7 2.98km -
Scotiabank
1880 Dundas St, London ON N5W 3G2 3.15km
- 2 bath
- 3 bed
- 700 sqft
20328 Fairview Road, Thames Centre, Ontario • N0M 2P0 • Rural Thames Centre













