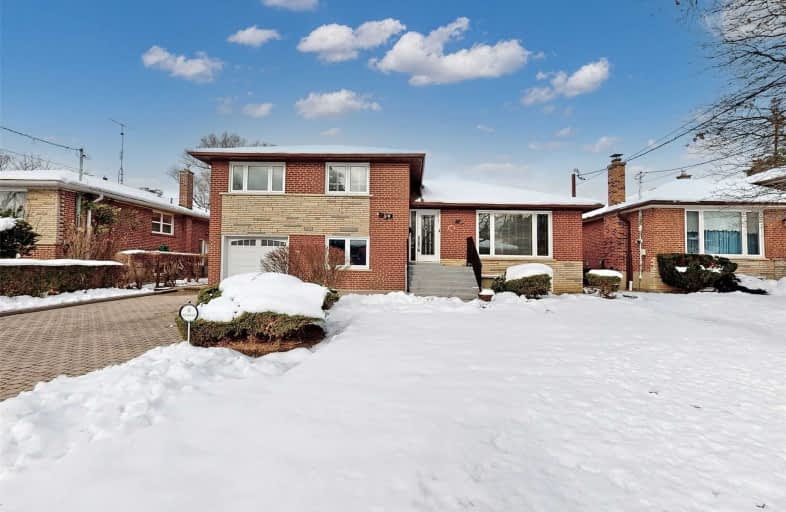Sold on Jan 07, 2021
Note: Property is not currently for sale or for rent.

-
Type: Detached
-
Style: Sidesplit 4
-
Lot Size: 56.83 x 132 Feet
-
Age: No Data
-
Taxes: $7,358 per year
-
Days on Site: 37 Days
-
Added: Dec 01, 2020 (1 month on market)
-
Updated:
-
Last Checked: 2 months ago
-
MLS®#: C5053413
-
Listed By: Sutton group-admiral realty inc., brokerage
This 4-Level Side-Split Is Like No Other & Has A 1250 Square Foot Addition Over Two Floors. 7 + 1 Bedrooms!! The Main Flr Addition Is A 3-Bed Apt Originally Built For Owner's Parents, & Attracts $1,800/M. Aaa Tenant Will Stay Or Go. Upper-Level Addition Features Two Bedrooms, Master With 5 Pc Ens & Large W/I Closet, & A Second Large Bed. Upper-Level Laundry Rm, & 2 Other Bdrms. M Flr F.R, D.R, Kit, & Study. Fin Basement. Saltwater Pool On A Premium Size Lot.
Extras
3 Fridges, Stove, B/I Oven, Stove Top, Dishwasher, 2 Washer/Dryer, Microwave, Freezer, All Window Coverings, All Elf's, Cac, Cvac And Equip, Gdo And Remote, Pool And Equip. Great In-Law Or Extra Rental Income.
Property Details
Facts for 18 Dewlane Drive, Toronto
Status
Days on Market: 37
Last Status: Sold
Sold Date: Jan 07, 2021
Closed Date: Mar 05, 2021
Expiry Date: Apr 03, 2021
Sold Price: $1,397,000
Unavailable Date: Jan 07, 2021
Input Date: Dec 01, 2020
Property
Status: Sale
Property Type: Detached
Style: Sidesplit 4
Area: Toronto
Community: Newtonbrook West
Availability Date: 60-90 Days
Inside
Bedrooms: 7
Bedrooms Plus: 1
Bathrooms: 3
Kitchens: 1
Kitchens Plus: 1
Rooms: 12
Den/Family Room: Yes
Air Conditioning: Central Air
Fireplace: No
Washrooms: 3
Building
Basement: Apartment
Basement 2: Sep Entrance
Heat Type: Forced Air
Heat Source: Gas
Exterior: Brick
Water Supply: Municipal
Special Designation: Unknown
Parking
Driveway: Pvt Double
Garage Spaces: 1
Garage Type: Built-In
Covered Parking Spaces: 4
Total Parking Spaces: 5
Fees
Tax Year: 2020
Tax Legal Description: Lt 7 Pl 5524 North York; Toronto (N York)
Taxes: $7,358
Land
Cross Street: Bathurst/Drewry
Municipality District: Toronto C07
Fronting On: North
Pool: Inground
Sewer: Sewers
Lot Depth: 132 Feet
Lot Frontage: 56.83 Feet
Additional Media
- Virtual Tour: https://www.winsold.com/tour/49881
Rooms
Room details for 18 Dewlane Drive, Toronto
| Type | Dimensions | Description |
|---|---|---|
| Living Main | 3.90 x 4.94 | Hardwood Floor, Large Window, Combined W/Dining |
| Dining Main | 3.17 x 3.26 | Hardwood Floor, W/O To Sundeck, L-Shaped Room |
| Kitchen Main | 3.13 x 3.76 | Centre Island, Granite Counter, B/I Appliances |
| Office Main | 2.75 x 2.94 | Hardwood Floor, O/Looks Frontyard, B/I Closet |
| Master Upper | 5.96 x 5.26 | Hardwood Floor, 5 Pc Ensuite, W/I Closet |
| 2nd Br Upper | 2.94 x 2.75 | Hardwood Floor, Large Window, Closet |
| 3rd Br Upper | 3.14 x 4.15 | Hardwood Floor, Large Window, Large Closet |
| 4th Br Upper | 3.10 x 5.69 | Hardwood Floor, Large Window, W/I Closet |
| Rec Bsmt | 3.88 x 6.18 | Broadloom, Above Grade Window, Open Concept |
| Kitchen Ground | 2.71 x 2.69 | Breakfast Area, Eat-In Kitchen, Window |
| Family Ground | 3.78 x 5.70 | Laminate, Open Concept, Large Closet |
| Br Ground | 3.32 x 4.54 | Laminate, 4 Pc Ensuite, Large Closet |
| XXXXXXXX | XXX XX, XXXX |
XXXX XXX XXXX |
$X,XXX,XXX |
| XXX XX, XXXX |
XXXXXX XXX XXXX |
$X,XXX,XXX | |
| XXXXXXXX | XXX XX, XXXX |
XXXXXXXX XXX XXXX |
|
| XXX XX, XXXX |
XXXXXX XXX XXXX |
$X,XXX,XXX | |
| XXXXXXXX | XXX XX, XXXX |
XXXXXXX XXX XXXX |
|
| XXX XX, XXXX |
XXXXXX XXX XXXX |
$X,XXX,XXX | |
| XXXXXXXX | XXX XX, XXXX |
XXXXXXX XXX XXXX |
|
| XXX XX, XXXX |
XXXXXX XXX XXXX |
$X,XXX,XXX |
| XXXXXXXX XXXX | XXX XX, XXXX | $1,397,000 XXX XXXX |
| XXXXXXXX XXXXXX | XXX XX, XXXX | $1,299,000 XXX XXXX |
| XXXXXXXX XXXXXXXX | XXX XX, XXXX | XXX XXXX |
| XXXXXXXX XXXXXX | XXX XX, XXXX | $1,699,000 XXX XXXX |
| XXXXXXXX XXXXXXX | XXX XX, XXXX | XXX XXXX |
| XXXXXXXX XXXXXX | XXX XX, XXXX | $1,849,000 XXX XXXX |
| XXXXXXXX XXXXXXX | XXX XX, XXXX | XXX XXXX |
| XXXXXXXX XXXXXX | XXX XX, XXXX | $1,899,000 XXX XXXX |

Fisherville Senior Public School
Elementary: PublicBlessed Scalabrini Catholic Elementary School
Elementary: CatholicWestminster Public School
Elementary: PublicPleasant Public School
Elementary: PublicRockford Public School
Elementary: PublicSt Paschal Baylon Catholic School
Elementary: CatholicNorth West Year Round Alternative Centre
Secondary: PublicDrewry Secondary School
Secondary: PublicÉSC Monseigneur-de-Charbonnel
Secondary: CatholicNewtonbrook Secondary School
Secondary: PublicNorthview Heights Secondary School
Secondary: PublicSt Elizabeth Catholic High School
Secondary: Catholic- 0 bath
- 10 bed
58 Garthdale Court West, Toronto, Ontario • M3H 5P9 • Bathurst Manor
- 0 bath
- 10 bed
60 Garthdale Court, Toronto, Ontario • M3H 5P9 • Bathurst Manor




