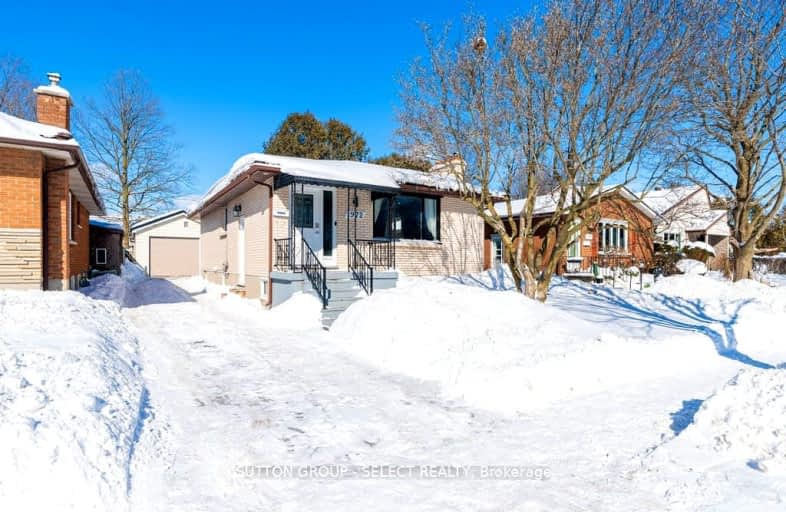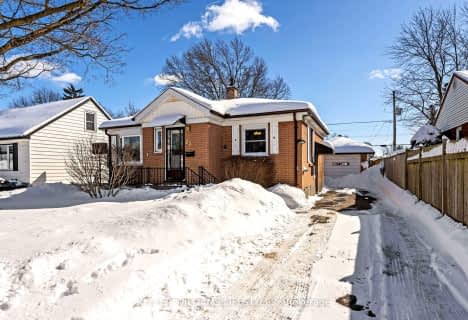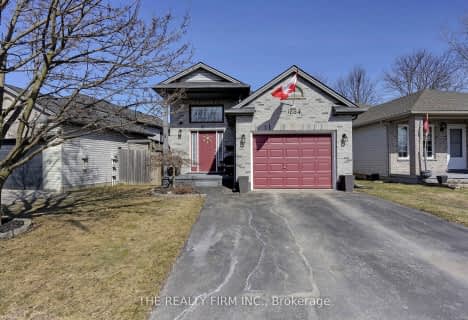
Somewhat Walkable
- Some errands can be accomplished on foot.
Good Transit
- Some errands can be accomplished by public transportation.
Bikeable
- Some errands can be accomplished on bike.

Holy Family Elementary School
Elementary: CatholicSt Robert Separate School
Elementary: CatholicBonaventure Meadows Public School
Elementary: PublicPrincess AnneFrench Immersion Public School
Elementary: PublicJohn P Robarts Public School
Elementary: PublicLord Nelson Public School
Elementary: PublicRobarts Provincial School for the Deaf
Secondary: ProvincialRobarts/Amethyst Demonstration Secondary School
Secondary: ProvincialThames Valley Alternative Secondary School
Secondary: PublicMontcalm Secondary School
Secondary: PublicJohn Paul II Catholic Secondary School
Secondary: CatholicClarke Road Secondary School
Secondary: Public-
Town Square
0.71km -
East Lions Park
1731 Churchill Ave (Winnipeg street), London ON N5W 5P4 1.08km -
Kiwanas Park
Trafalgar St (Thorne Ave), London ON 1.75km
-
CIBC Cash Dispenser
154 Clarke Rd, London ON N5W 5E2 0.67km -
TD Canada Trust Branch and ATM
1920 Dundas St, London ON N5V 3P1 0.88km -
TD Bank Financial Group
1920 Dundas St, London ON N5V 3P1 0.88km




















