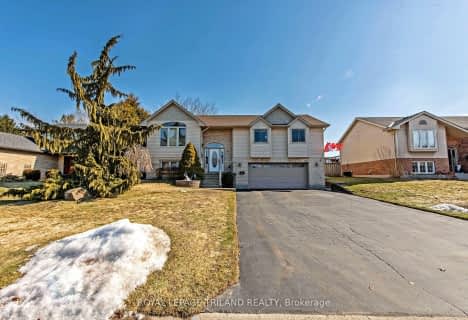
Holy Family Elementary School
Elementary: Catholic
8.15 km
St David Separate School
Elementary: Catholic
1.95 km
River Heights School
Elementary: Public
1.52 km
Bonaventure Meadows Public School
Elementary: Public
8.59 km
Northdale Central Public School
Elementary: Public
2.04 km
John P Robarts Public School
Elementary: Public
8.38 km
Robarts Provincial School for the Deaf
Secondary: Provincial
12.90 km
Thames Valley Alternative Secondary School
Secondary: Public
12.29 km
Lord Dorchester Secondary School
Secondary: Public
1.49 km
John Paul II Catholic Secondary School
Secondary: Catholic
12.79 km
Sir Wilfrid Laurier Secondary School
Secondary: Public
12.31 km
Clarke Road Secondary School
Secondary: Public
9.60 km




