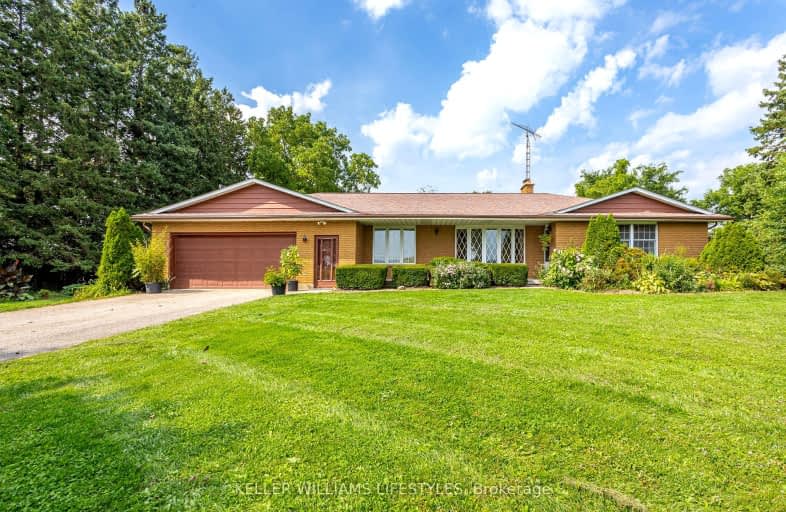Sold on Sep 27, 2024
Note: Property is not currently for sale or for rent.

-
Type: Detached
-
Style: Bungalow
-
Lot Size: 200 x 0
-
Age: 31-50 years
-
Taxes: $4,529 per year
-
Days on Site: 24 Days
-
Added: Dec 13, 2024 (3 weeks on market)
-
Updated:
-
Last Checked: 3 months ago
-
MLS®#: X10781252
-
Listed By: Keller williams lifestyles realty
Discover this custom-built, all-brick bungalow, offering 3+1 bedrooms and 2.5 bathrooms, nestled on over 2 acres of serene countryside. With loads of potential, this spacious home features a large main level with three bedrooms, two inviting living rooms, a formal dining room, and a well-appointed kitchen with an additional dining/breakfast area. The basement is a hobbyist's dream, complete with a workshop, oversized cold room, and a generous storage room. The property also boasts a convenient turn-around driveway with ample parking and a 2-car garage. Enjoy the privacy of a large, beautifully landscaped yard, surrounded by mature trees, offering a peaceful retreat right at home. This rare opportunity presents endless options, whether you're looking to create your dream home, expand your living space, or simply enjoy the natural beauty and seclusion this unique property offers.
Property Details
Facts for 17988 THORNDALE Road, Thames Centre
Status
Days on Market: 24
Last Status: Sold
Sold Date: Sep 27, 2024
Closed Date: Nov 15, 2024
Expiry Date: Nov 19, 2024
Sold Price: $790,000
Unavailable Date: Sep 27, 2024
Input Date: Sep 03, 2024
Prior LSC: Sold
Property
Status: Sale
Property Type: Detached
Style: Bungalow
Age: 31-50
Area: Thames Centre
Community: Rural Thames Centre
Availability Date: 45-60 Days
Assessment Amount: $430,000
Assessment Year: 2024
Inside
Bedrooms: 3
Bedrooms Plus: 1
Bathrooms: 3
Kitchens: 1
Rooms: 12
Air Conditioning: Central Air
Fireplace: Yes
Washrooms: 3
Building
Basement: Full
Basement 2: Part Fin
Heat Type: Forced Air
Heat Source: Propane
Exterior: Brick
Elevator: N
Water Supply Type: Drilled Well
Special Designation: Unknown
Parking
Driveway: Circular
Garage Spaces: 2
Garage Type: Attached
Covered Parking Spaces: 10
Total Parking Spaces: 12
Fees
Tax Year: 2023
Tax Legal Description: PART LOT 16, CONCESSION 7 WEST NISSOURI, PART 1 33R1588 & PARTS
Taxes: $4,529
Land
Cross Street: East on Thorndale Rd
Municipality District: Thames Centre
Parcel Number: 081660040
Pool: None
Sewer: Septic
Lot Frontage: 200
Acres: 2-4.99
Zoning: RR
Rooms
Room details for 17988 THORNDALE Road, Thames Centre
| Type | Dimensions | Description |
|---|---|---|
| Living Main | 3.66 x 5.49 | |
| Family Main | 5.54 x 4.11 | |
| Bathroom Main | - | |
| Bathroom Main | - | |
| Other Main | 3.02 x 2.46 | |
| Dining Main | 3.07 x 3.38 | |
| Prim Bdrm Main | 4.22 x 4.14 | |
| Br Main | 4.55 x 3.45 | |
| Br Main | 3.51 x 3.02 | |
| Kitchen Main | 3.02 x 2.44 | |
| Mudroom Main | 2.31 x 2.31 | |
| Laundry Main | 3.12 x 2.31 |
| XXXXXXXX | XXX XX, XXXX |
XXXX XXX XXXX |
$XXX,XXX |
| XXX XX, XXXX |
XXXXXX XXX XXXX |
$XXX,XXX | |
| XXXXXXXX | XXX XX, XXXX |
XXXX XXX XXXX |
$XXX,XXX |
| XXX XX, XXXX |
XXXXXX XXX XXXX |
$XXX,XXX |
| XXXXXXXX XXXX | XXX XX, XXXX | $790,000 XXX XXXX |
| XXXXXXXX XXXXXX | XXX XX, XXXX | $799,900 XXX XXXX |
| XXXXXXXX XXXX | XXX XX, XXXX | $790,000 XXX XXXX |
| XXXXXXXX XXXXXX | XXX XX, XXXX | $799,900 XXX XXXX |

A J Baker Public School
Elementary: PublicSt David Separate School
Elementary: CatholicThamesford Public School
Elementary: PublicWest Nissouri Public School
Elementary: PublicBonaventure Meadows Public School
Elementary: PublicNorthdale Central Public School
Elementary: PublicRobarts Provincial School for the Deaf
Secondary: ProvincialRobarts/Amethyst Demonstration Secondary School
Secondary: ProvincialSt Marys District Collegiate and Vocational Institute
Secondary: PublicLord Dorchester Secondary School
Secondary: PublicMontcalm Secondary School
Secondary: PublicClarke Road Secondary School
Secondary: Public