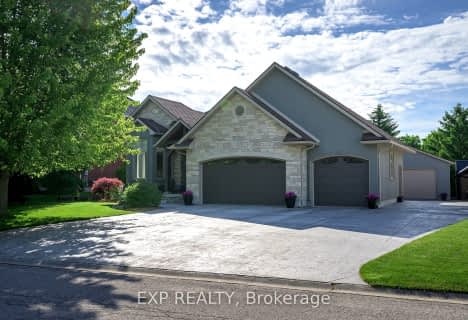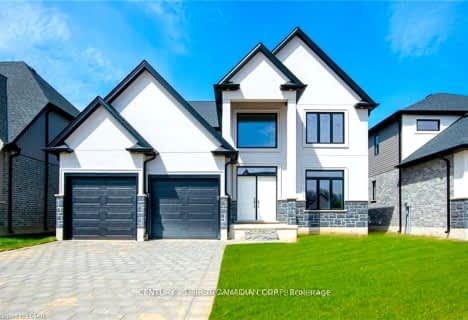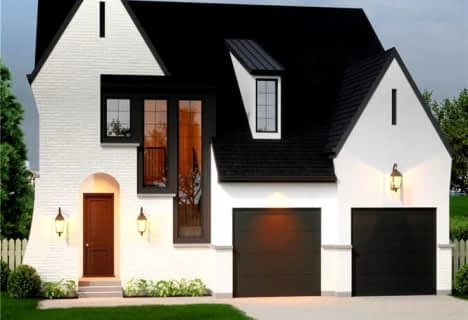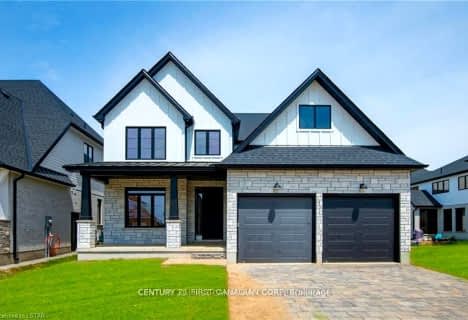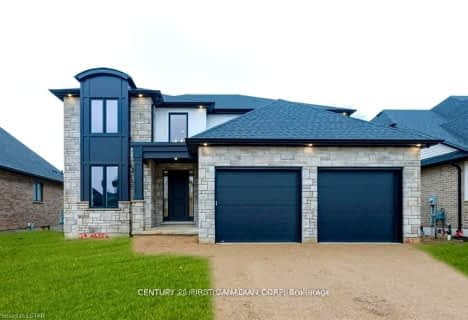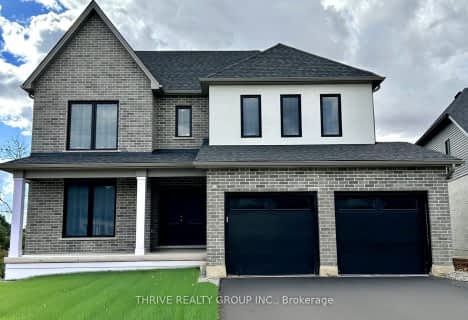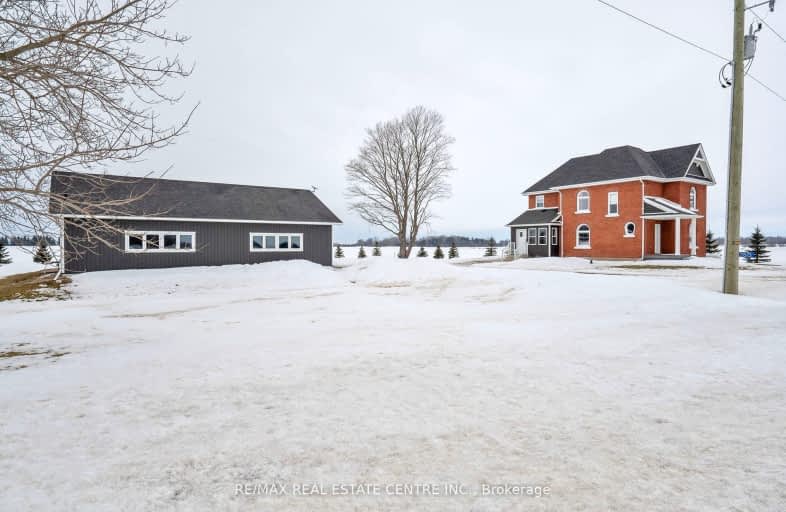
Car-Dependent
- Almost all errands require a car.
Somewhat Bikeable
- Most errands require a car.

Cedar Hollow Public School
Elementary: PublicA J Baker Public School
Elementary: PublicEvelyn Harrison Public School
Elementary: PublicWest Nissouri Public School
Elementary: PublicBonaventure Meadows Public School
Elementary: PublicChippewa Public School
Elementary: PublicRobarts Provincial School for the Deaf
Secondary: ProvincialRobarts/Amethyst Demonstration Secondary School
Secondary: ProvincialLord Dorchester Secondary School
Secondary: PublicMontcalm Secondary School
Secondary: PublicJohn Paul II Catholic Secondary School
Secondary: CatholicClarke Road Secondary School
Secondary: Public-
Cayuga Park
London ON 9.8km -
Culver Park
Ontario 11.29km -
Town Square
11.47km
-
Thamesford Branch
105 Dundas St W, Thamesford ON N0M 2M0 11.06km -
TD Canada Trust ATM
1920 Dundas St, London ON N5V 3P1 11.44km -
Cibc ATM
1900 Dundas St, London ON N5W 3G4 11.57km
- 3 bath
- 4 bed
- 1500 sqft
184 Foxborough Place, Thames Centre, Ontario • N0M 2P0 • Thorndale
- 4 bath
- 4 bed
- 3000 sqft
188 Foxborough Place, Thames Centre, Ontario • N0M 2P0 • Thorndale
- 3 bath
- 4 bed
- 2000 sqft
Lot 13 Foxborough Place, Thames Centre, Ontario • N0M 2P0 • Thorndale
- 3 bath
- 4 bed
- 2000 sqft
123 Foxborough Place, Thames Centre, Ontario • N0M 2P0 • Thorndale


