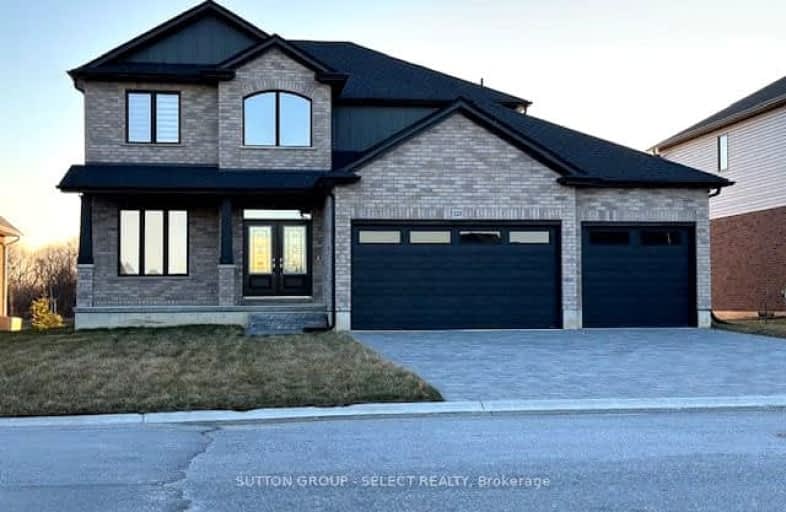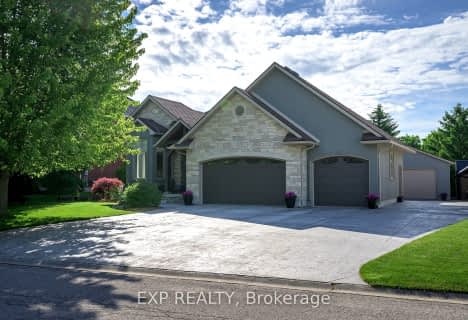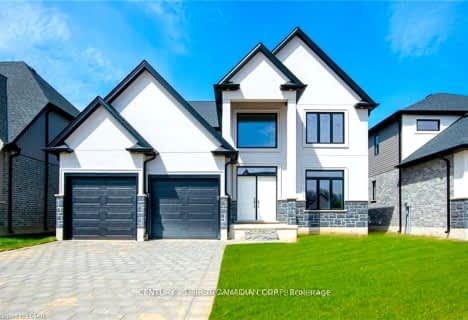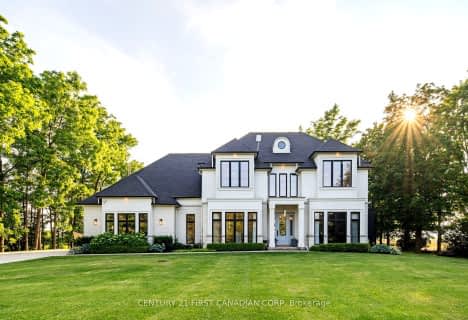Car-Dependent
- Most errands require a car.
Somewhat Bikeable
- Most errands require a car.

Cedar Hollow Public School
Elementary: PublicÉcole élémentaire catholique Ste-Jeanne-d'Arc
Elementary: CatholicEvelyn Harrison Public School
Elementary: PublicWest Nissouri Public School
Elementary: PublicBonaventure Meadows Public School
Elementary: PublicChippewa Public School
Elementary: PublicRobarts Provincial School for the Deaf
Secondary: ProvincialRobarts/Amethyst Demonstration Secondary School
Secondary: ProvincialMother Teresa Catholic Secondary School
Secondary: CatholicMontcalm Secondary School
Secondary: PublicJohn Paul II Catholic Secondary School
Secondary: CatholicClarke Road Secondary School
Secondary: Public-
Eco Park
5.59km -
Cayuga Park
London ON 8.54km -
Creekside Park
8.69km
-
TD Bank Financial Group
2263 Dundas St, London ON N5V 0B5 9.95km -
Scotiabank
1250 Highbury Ave N (at Huron St.), London ON N5Y 6M7 10.64km -
TD Canada Trust Branch and ATM
1920 Dundas St, London ON N5V 3P1 10.73km
- 4 bath
- 4 bed
- 3000 sqft
188 Foxborough Place, Thames Centre, Ontario • N0M 2P0 • Thorndale
- 3 bath
- 4 bed
- 1500 sqft
21575 Heritage Road, Thames Centre, Ontario • N0M 2P0 • Thorndale







