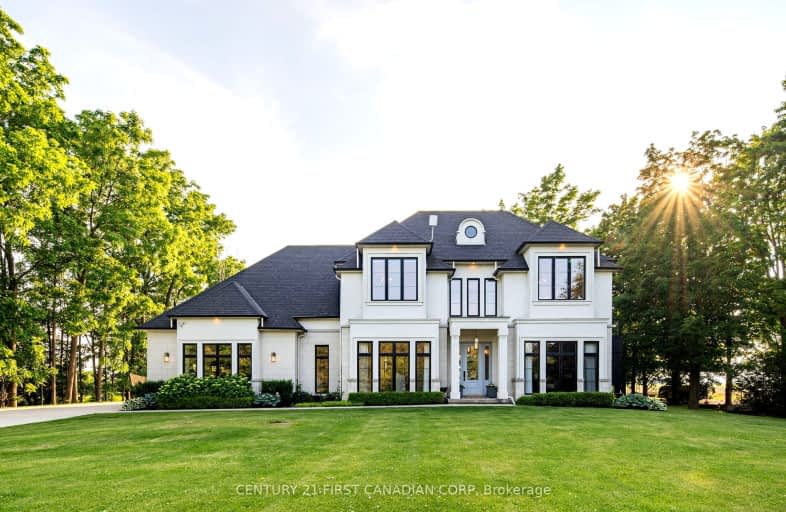Car-Dependent
- Almost all errands require a car.
0
/100
Somewhat Bikeable
- Almost all errands require a car.
9
/100

Cedar Hollow Public School
Elementary: Public
7.75 km
École élémentaire catholique Ste-Jeanne-d'Arc
Elementary: Catholic
9.45 km
Evelyn Harrison Public School
Elementary: Public
9.56 km
West Nissouri Public School
Elementary: Public
2.05 km
Chippewa Public School
Elementary: Public
8.98 km
Stoney Creek Public School
Elementary: Public
8.57 km
Robarts Provincial School for the Deaf
Secondary: Provincial
10.90 km
Robarts/Amethyst Demonstration Secondary School
Secondary: Provincial
10.90 km
Mother Teresa Catholic Secondary School
Secondary: Catholic
8.87 km
Montcalm Secondary School
Secondary: Public
9.81 km
John Paul II Catholic Secondary School
Secondary: Catholic
11.13 km
A B Lucas Secondary School
Secondary: Public
10.05 km
-
Cayuga Park
London ON 8.67km -
Constitution Park
735 Grenfell Dr, London ON N5X 2C4 9.47km -
Meander Creek Park
London ON 9.67km
-
RBC Royal Bank ATM
1845 Adelaide St N, London ON N5X 0E3 9.62km -
TD Canada Trust ATM
608 Fanshawe Park Rd E, London ON N5X 1L1 10.29km -
BMO Bank of Montreal
1275 Highbury Ave N (at Huron St.), London ON N5Y 1A8 10.41km


