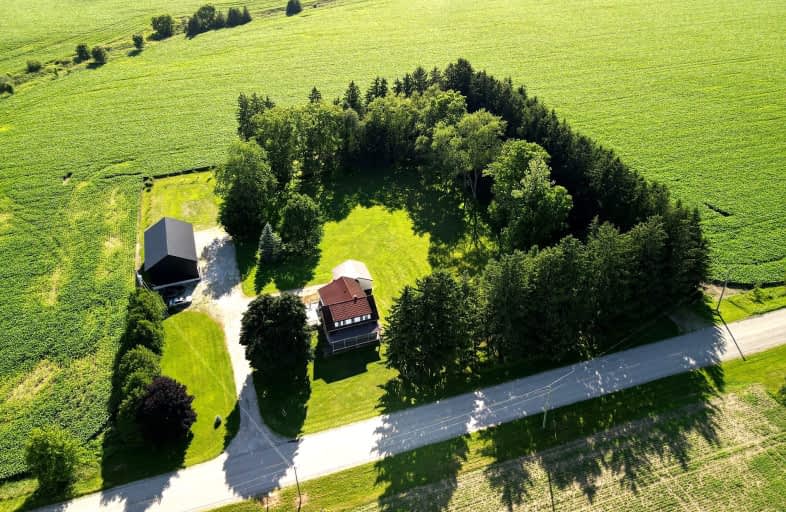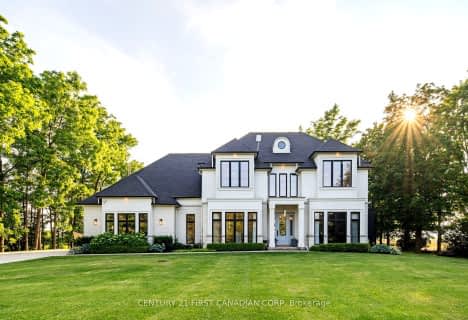Car-Dependent
- Almost all errands require a car.
Somewhat Bikeable
- Most errands require a car.

Cedar Hollow Public School
Elementary: PublicÉcole élémentaire catholique Ste-Jeanne-d'Arc
Elementary: CatholicEvelyn Harrison Public School
Elementary: PublicWest Nissouri Public School
Elementary: PublicChippewa Public School
Elementary: PublicLittle Falls Public School Public School
Elementary: PublicRobarts Provincial School for the Deaf
Secondary: ProvincialRobarts/Amethyst Demonstration Secondary School
Secondary: ProvincialSt Marys District Collegiate and Vocational Institute
Secondary: PublicMother Teresa Catholic Secondary School
Secondary: CatholicMontcalm Secondary School
Secondary: PublicJohn Paul II Catholic Secondary School
Secondary: Catholic-
Cayuga Park
London ON 11.81km -
Constitution Park
735 Grenfell Dr, London ON N5X 2C4 12.87km -
Meander Creek Park
London ON 13.03km
-
BMO Bank of Montreal
225 King St, Thorndale ON N0M 2P0 3.4km -
TD Bank Financial Group
1314 Huron St (at Highbury Ave), London ON N5Y 4V2 13.56km -
TD Bank Financial Group
608 Fanshawe Park Rd E, London ON N5X 1L1 13.68km





