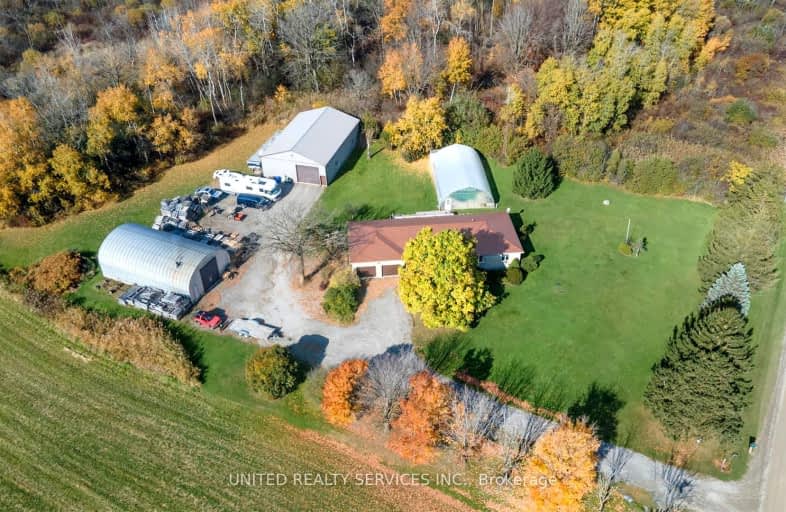
Car-Dependent
- Almost all errands require a car.
Somewhat Bikeable
- Most errands require a car.

St. Marys DCVI - Elementary
Elementary: PublicA J Baker Public School
Elementary: PublicHoly Name of Mary School
Elementary: CatholicThamesford Public School
Elementary: PublicWest Nissouri Public School
Elementary: PublicLittle Falls Public School Public School
Elementary: PublicRobarts Provincial School for the Deaf
Secondary: ProvincialRobarts/Amethyst Demonstration Secondary School
Secondary: ProvincialSt Marys District Collegiate and Vocational Institute
Secondary: PublicLord Dorchester Secondary School
Secondary: PublicMontcalm Secondary School
Secondary: PublicClarke Road Secondary School
Secondary: Public-
Eco Park
10.88km -
Lion River Parkway Thameford
12.2km -
Solis Park
St. Marys ON 12.93km
-
CoinFlip Bitcoin ATM
2190 Dundas St, London ON N5V 1R2 14.85km -
BMO Bank of Montreal
1505 Highbury Ave N, London ON N5Y 0A9 15.19km -
TD Canada Trust Branch and ATM
1920 Dundas St, London ON N5V 3P1 15.77km


