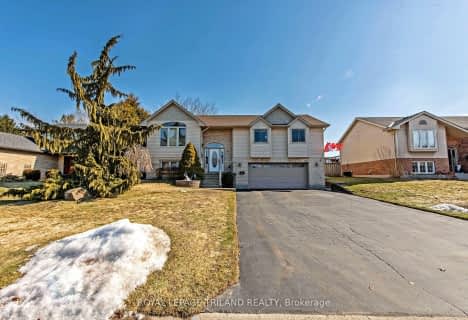
Holy Family Elementary School
Elementary: Catholic
8.91 km
St David Separate School
Elementary: Catholic
2.11 km
Thamesford Public School
Elementary: Public
10.08 km
River Heights School
Elementary: Public
0.76 km
Bonaventure Meadows Public School
Elementary: Public
9.20 km
Northdale Central Public School
Elementary: Public
2.34 km
Robarts Provincial School for the Deaf
Secondary: Provincial
13.56 km
Thames Valley Alternative Secondary School
Secondary: Public
13.06 km
Lord Dorchester Secondary School
Secondary: Public
1.38 km
John Paul II Catholic Secondary School
Secondary: Catholic
13.46 km
Sir Wilfrid Laurier Secondary School
Secondary: Public
13.35 km
Clarke Road Secondary School
Secondary: Public
10.30 km




