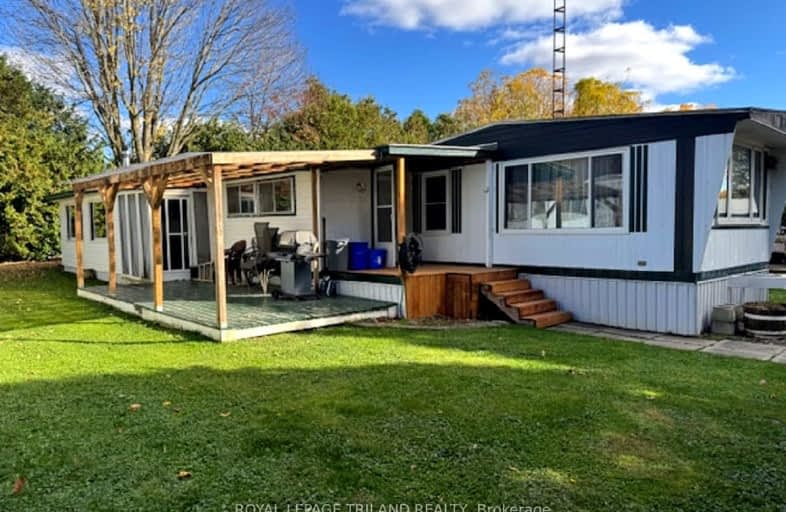Car-Dependent
- Most errands require a car.
42
/100
Somewhat Bikeable
- Most errands require a car.
36
/100

Cedar Hollow Public School
Elementary: Public
8.61 km
École élémentaire catholique Ste-Jeanne-d'Arc
Elementary: Catholic
9.79 km
Evelyn Harrison Public School
Elementary: Public
9.73 km
West Nissouri Public School
Elementary: Public
0.87 km
Bonaventure Meadows Public School
Elementary: Public
10.80 km
Chippewa Public School
Elementary: Public
9.22 km
Robarts Provincial School for the Deaf
Secondary: Provincial
11.25 km
Robarts/Amethyst Demonstration Secondary School
Secondary: Provincial
11.25 km
Mother Teresa Catholic Secondary School
Secondary: Catholic
10.57 km
Montcalm Secondary School
Secondary: Public
10.46 km
John Paul II Catholic Secondary School
Secondary: Catholic
11.45 km
Clarke Road Secondary School
Secondary: Public
11.61 km
-
Cayuga Park
London ON 8.9km -
Little Chapel Park
10.66km -
Dalkeith Park
ON 10.67km
-
TD Bank Financial Group
1314 Huron St (at Highbury Ave), London ON N5Y 4V2 10.86km -
TD Bank Financial Group
1920 Dundas St, London ON N5V 3P1 11.08km -
Cibc ATM
1900 Dundas St, London ON N5W 3G4 11.13km


