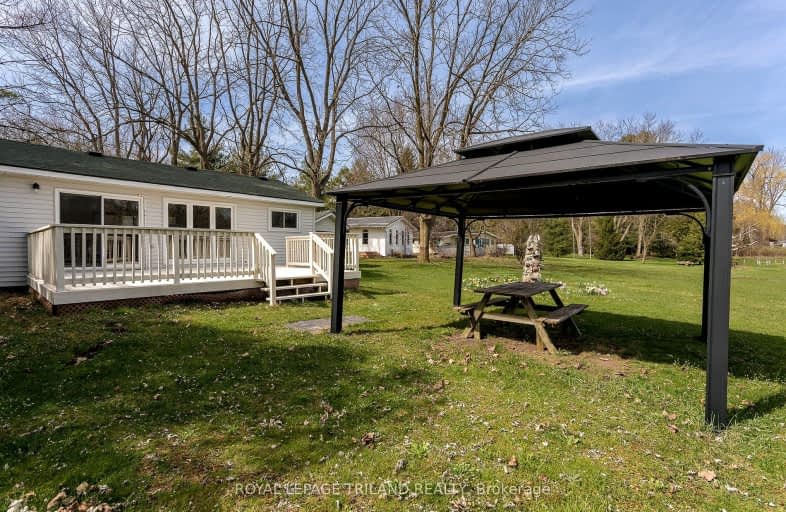Car-Dependent
- Almost all errands require a car.
Somewhat Bikeable
- Almost all errands require a car.

Cedar Hollow Public School
Elementary: PublicÉcole élémentaire catholique Ste-Jeanne-d'Arc
Elementary: CatholicEvelyn Harrison Public School
Elementary: PublicWest Nissouri Public School
Elementary: PublicFranklin D Roosevelt Public School
Elementary: PublicChippewa Public School
Elementary: PublicRobarts Provincial School for the Deaf
Secondary: ProvincialRobarts/Amethyst Demonstration Secondary School
Secondary: ProvincialThames Valley Alternative Secondary School
Secondary: PublicMontcalm Secondary School
Secondary: PublicJohn Paul II Catholic Secondary School
Secondary: CatholicClarke Road Secondary School
Secondary: Public-
Cayuga Park
London ON 3.76km -
Culver Park
Ontario 5.59km -
The Great Escape
1295 Highbury Ave N, London ON N5Y 5L3 5.76km
-
CIBC
1885 Huron St, London ON N5V 3A5 3.88km -
TD Canada Trust Branch and ATM
1920 Dundas St, London ON N5V 3P1 6.03km -
RBC Royal Bank ATM
1900 Dundas St, London ON N5W 3G4 6.07km


