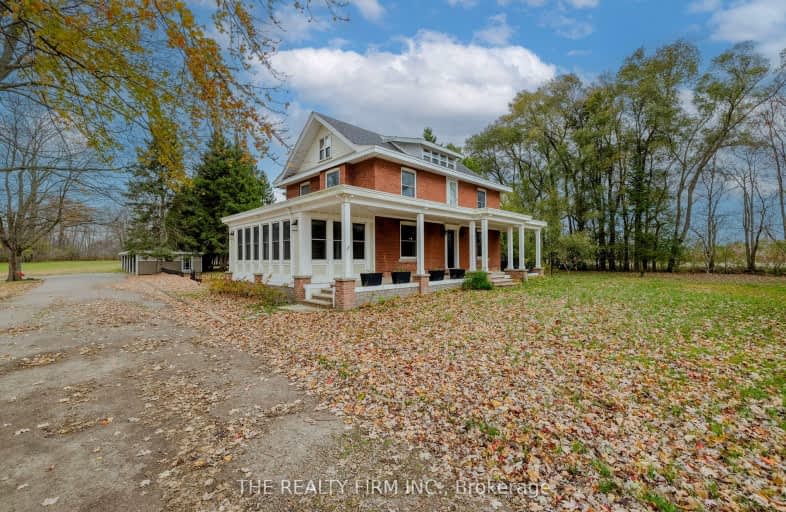
3D Walkthrough
Car-Dependent
- Almost all errands require a car.
6
/100
Some Transit
- Most errands require a car.
27
/100
Somewhat Bikeable
- Almost all errands require a car.
21
/100

Cedar Hollow Public School
Elementary: Public
1.13 km
Robarts Provincial School for the Deaf
Elementary: Provincial
2.81 km
St Anne's Separate School
Elementary: Catholic
2.03 km
École élémentaire catholique Ste-Jeanne-d'Arc
Elementary: Catholic
1.37 km
Evelyn Harrison Public School
Elementary: Public
1.65 km
Chippewa Public School
Elementary: Public
1.08 km
Robarts Provincial School for the Deaf
Secondary: Provincial
2.81 km
Robarts/Amethyst Demonstration Secondary School
Secondary: Provincial
2.81 km
École secondaire Gabriel-Dumont
Secondary: Public
3.50 km
École secondaire catholique École secondaire Monseigneur-Bruyère
Secondary: Catholic
3.52 km
Montcalm Secondary School
Secondary: Public
1.89 km
John Paul II Catholic Secondary School
Secondary: Catholic
3.04 km
-
Cedar Hollow Park
1.33km -
Meander Creek Park
London ON 2.47km -
Creekside Park
2.51km
-
BMO Bank of Montreal
1505 Highbury Ave N, London ON N5Y 0A9 1.81km -
Bitcoin Depot - Bitcoin ATM
1878 Highbury Ave N, London ON N5X 4A6 2.11km -
TD Bank Financial Group
1314 Huron St (at Highbury Ave), London ON N5Y 4V2 2.29km

