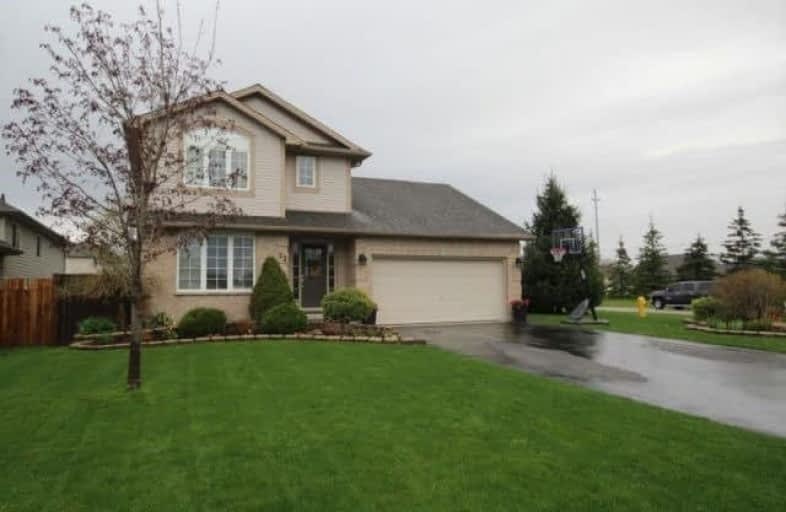Sold on May 22, 2018
Note: Property is not currently for sale or for rent.

-
Type: Detached
-
Style: 2-Storey
-
Size: 1500 sqft
-
Lot Size: 61.62 x 124.57 Feet
-
Age: 16-30 years
-
Taxes: $3,400 per year
-
Days on Site: 8 Days
-
Added: Sep 07, 2019 (1 week on market)
-
Updated:
-
Last Checked: 3 months ago
-
MLS®#: X4127685
-
Listed By: Comfree commonsense network, brokerage
Absolutely Stunning 3+1 Bedroom Home, In The Desirable Community Dorchester. This Home Features A Large Corner Lot With A Finished Basement, Hard Wood Floors Throughout The Main And Second Level. The Shingles Were Replaced In 2015. The Lower Level Features A Forth Bedroom, Laminate Floors Throughout With A Full Bathroom. The Fenced Backyard Oasis, Features An Inground Heated Saltwater Pool With Stone Copping Equipped With Lights/Safety Cover.
Property Details
Facts for 22 Mapleridge Crescent, Thames Centre
Status
Days on Market: 8
Last Status: Sold
Sold Date: May 22, 2018
Closed Date: Jul 26, 2018
Expiry Date: Sep 13, 2018
Sold Price: $583,000
Unavailable Date: May 22, 2018
Input Date: May 14, 2018
Prior LSC: Listing with no contract changes
Property
Status: Sale
Property Type: Detached
Style: 2-Storey
Size (sq ft): 1500
Age: 16-30
Area: Thames Centre
Availability Date: Flex
Inside
Bedrooms: 3
Bedrooms Plus: 1
Bathrooms: 4
Kitchens: 1
Rooms: 7
Den/Family Room: Yes
Air Conditioning: Central Air
Fireplace: Yes
Laundry Level: Lower
Washrooms: 4
Building
Basement: Finished
Heat Type: Forced Air
Heat Source: Gas
Exterior: Brick
Water Supply: Municipal
Special Designation: Unknown
Parking
Driveway: Private
Garage Spaces: 2
Garage Type: Attached
Covered Parking Spaces: 4
Total Parking Spaces: 6
Fees
Tax Year: 2017
Tax Legal Description: Lot 15, Plan 33M-388, Municipality Of Thames Centr
Taxes: $3,400
Land
Cross Street: Hamilton Road To Woo
Municipality District: Thames Centre
Fronting On: West
Pool: Inground
Sewer: Sewers
Lot Depth: 124.57 Feet
Lot Frontage: 61.62 Feet
Acres: < .50
Rooms
Room details for 22 Mapleridge Crescent, Thames Centre
| Type | Dimensions | Description |
|---|---|---|
| Dining Main | 3.00 x 3.73 | |
| Dining Main | 3.35 x 5.89 | |
| Other Main | 2.26 x 3.30 | |
| Kitchen Main | 3.30 x 3.66 | |
| Master 2nd | 3.96 x 3.35 | |
| 2nd Br 2nd | 3.20 x 3.48 | |
| 3rd Br 2nd | 3.50 x 3.48 | |
| 4th Br Bsmt | 5.72 x 3.45 | |
| Family Bsmt | 4.06 x 6.27 | |
| Laundry Bsmt | 2.82 x 3.05 | |
| Living Lower | 5.05 x 3.73 |
| XXXXXXXX | XXX XX, XXXX |
XXXX XXX XXXX |
$XXX,XXX |
| XXX XX, XXXX |
XXXXXX XXX XXXX |
$XXX,XXX |
| XXXXXXXX XXXX | XXX XX, XXXX | $583,000 XXX XXXX |
| XXXXXXXX XXXXXX | XXX XX, XXXX | $499,900 XXX XXXX |

Holy Family Elementary School
Elementary: CatholicSt David Separate School
Elementary: CatholicThamesford Public School
Elementary: PublicRiver Heights School
Elementary: PublicBonaventure Meadows Public School
Elementary: PublicNorthdale Central Public School
Elementary: PublicThames Valley Alternative Secondary School
Secondary: PublicLord Dorchester Secondary School
Secondary: PublicIngersoll District Collegiate Institute
Secondary: PublicJohn Paul II Catholic Secondary School
Secondary: CatholicSir Wilfrid Laurier Secondary School
Secondary: PublicClarke Road Secondary School
Secondary: Public- 2 bath
- 3 bed
- 2000 sqft
3984 Hamilton Road, Thames Centre, Ontario • N0L 1G2 • Dorchester



