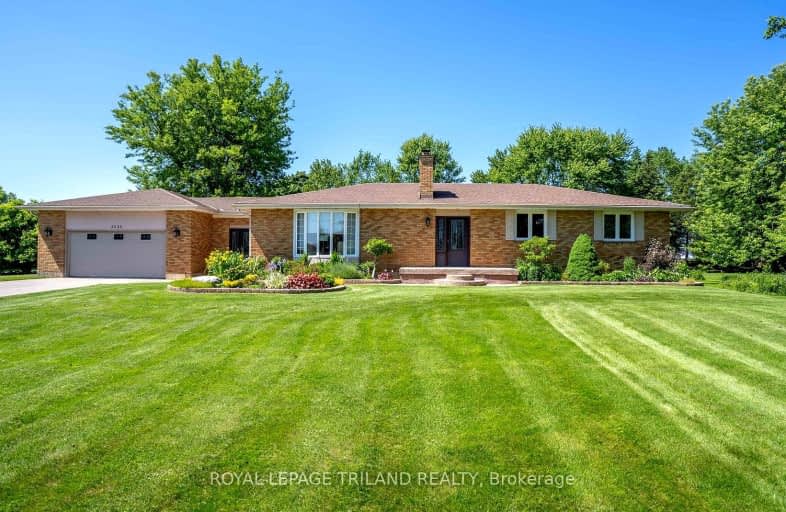Car-Dependent
- Almost all errands require a car.
Somewhat Bikeable
- Most errands require a car.

Springfield Public School
Elementary: PublicSouth Dorchester Public School
Elementary: PublicSt David Separate School
Elementary: CatholicThamesford Public School
Elementary: PublicRiver Heights School
Elementary: PublicNorthdale Central Public School
Elementary: PublicLord Dorchester Secondary School
Secondary: PublicRegina Mundi College
Secondary: CatholicIngersoll District Collegiate Institute
Secondary: PublicSir Wilfrid Laurier Secondary School
Secondary: PublicClarke Road Secondary School
Secondary: PublicEast Elgin Secondary School
Secondary: Public-
The Joker's Crown
129 Thames Street S, Ingersoll, ON N5C 2T3 14.85km -
Chuck's Roadhouse Bar & Grill
215 Thames Street S, Ingersoll, ON N5C 2T6 14.85km -
Fireside Grill & Bar
1166 Commissioners Road E, London, ON N5Z 4W8 14.99km
-
Tim Hortons
3305 Dorchester Rd, Dorchester, ON N0L 1G5 4.06km -
Tim Hortons Store 6075
3505 Dorchester Road, Dorchester, ON N0L 1G5 4.07km -
Tim Hortons
2147 Dorchester Road, Dorchester, ON N0L 1G2 5.5km
-
GoodLife Fitness
Unit 9B - 1925 Dundas St East, Unit 9B, London, ON N5V 1P7 14.45km -
Crunch Fitness South
765 Exeter Road, London, ON N6E 1L3 16.58km -
Forest City Crossfit
1116 Dearness Drive, Unit 20, London, ON N6E 1N9 16.73km
-
Shoppers Drug Mart
142 Clarke Road, London, ON N5W 5E1 13.51km -
Shoppers Drug Mart
510 Hamilton Road, London, ON N5Z 1S4 16.86km -
Luna Rx Guardian
130 Thompson Road, London, ON N5Z 2Y6 17.35km
-
Husky Truck Stop
Macdonald-Cartier Freeway, Thames Centre, ON 3.03km -
Alberta's Restaurant & Pizzeria
5163 Hamilton Road, Thames Centre, ON N0L 1G6 3.69km -
A&W
3305 Dorchester Road, Petro Canada, Dorchester, ON N0L 1G0 4.04km
-
Forest City Velodrome At Ice House
4380 Wellington Road S, London, ON N6E 2Z6 16.14km -
Superstore Mall
4380 Wellington Road S, London, ON N6E 2Z6 16.14km -
White Oaks Mall
1105 Wellington Road, London, ON N6E 1V4 17.19km
-
Belmont Freshmart
14091 Belmont Road, Belmont, ON N0L 1B0 9.28km -
Metro
155 Clarke Road, London, ON N5W 5C9 13.59km -
Adrian's No Frills
1925 Dundas Street, London, ON N5V 1P7 14.37km
-
LCBO
71 York Street, London, ON N6A 1A6 19.69km -
The Beer Store
1080 Adelaide Street N, London, ON N5Y 2N1 19.77km -
The Beer Store
875 Highland Road W, Kitchener, ON N2N 2Y2 66.92km
-
Flying J
3700 Highbury Avenue S, London, ON N6N 1P3 13.14km -
U-Haul
112 Clarke Rd, London, ON N5W 5E1 13.39km -
Petro Canada
10 Samnah Crescent, Ingersoll, ON N5C 3J7 13.58km
-
Mustang Drive-In
2551 Wilton Grove Road, London, ON N6N 1M7 7.83km -
Landmark Cinemas 8 London
983 Wellington Road S, London, ON N6E 3A9 17.23km -
Palace Theatre
710 Dundas Street, London, ON N5W 2Z4 18.04km
-
London Public Library
1166 Commissioners Road E, London, ON N5Z 4W8 14.96km -
Public Library
251 Dundas Street, London, ON N6A 6H9 19.33km -
London Public Library Landon Branch
167 Wortley Road, London, ON N6C 3P6 19.64km
-
Alexandra Hospital
29 Noxon Street, Ingersoll, ON N5C 1B8 14.84km -
Parkwood Hospital
801 Commissioners Road E, London, ON N6C 5J1 17.2km -
London Health Sciences Centre - University Hospital
339 Windermere Road, London, ON N6G 2V4 22.44km
-
Carroll Park
270 Ellerslie Rd, London ON N6M 1B6 13.42km -
Fairmont Park
London ON N5W 1N1 14.38km -
Kiwanas Park
Trafalgar St (Thorne Ave), London ON 14.5km
-
Van Gurp Enterprises Inc
50432 Yorke Line, Belmont ON N0L 1B0 8.86km -
Scotiabank
14091 Belmont Rd, Belmont ON N0L 1B0 9.07km -
TD Bank Financial Group
2400 Dundas St, London ON 13.07km


