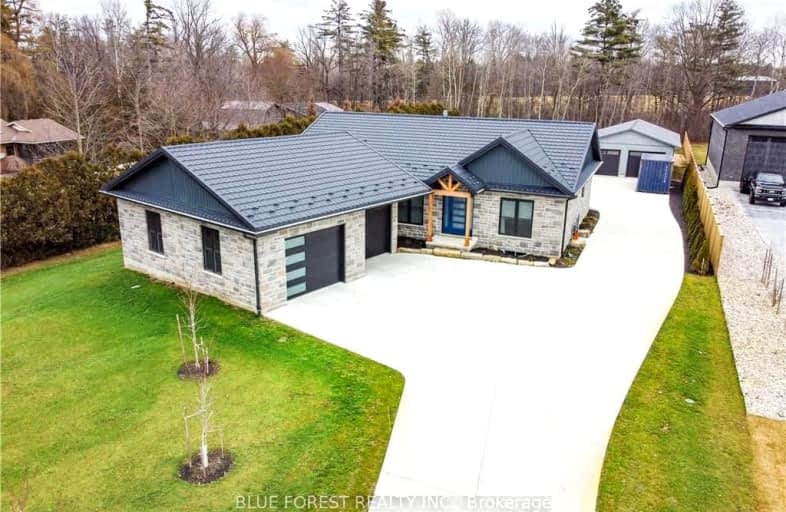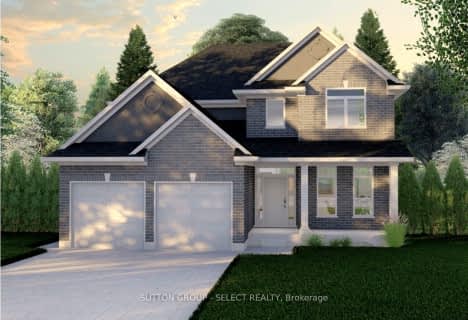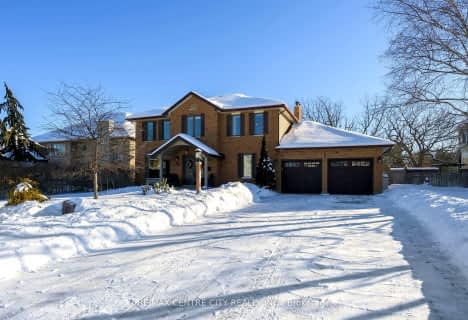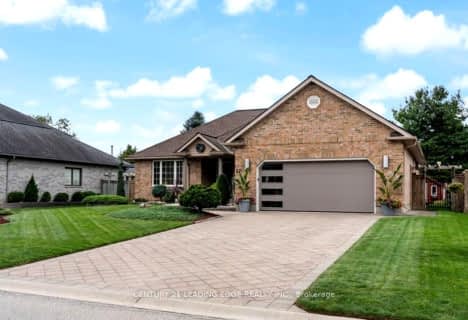Car-Dependent
- Almost all errands require a car.

Holy Family Elementary School
Elementary: CatholicSt David Separate School
Elementary: CatholicThamesford Public School
Elementary: PublicRiver Heights School
Elementary: PublicBonaventure Meadows Public School
Elementary: PublicNorthdale Central Public School
Elementary: PublicRobarts Provincial School for the Deaf
Secondary: ProvincialThames Valley Alternative Secondary School
Secondary: PublicLord Dorchester Secondary School
Secondary: PublicJohn Paul II Catholic Secondary School
Secondary: CatholicSir Wilfrid Laurier Secondary School
Secondary: PublicClarke Road Secondary School
Secondary: Public-
Out of the Park
2066 Dorchester Rd, Dorchester ON N0L 1G2 0.72km -
River East Optimist Park
Ontario 9.06km -
Lion River Parkway Thameford
9.98km
-
TD Bank Financial Group
2263 Dundas St, London ON N5V 0B5 8.68km -
RBC Royal Bank ATM
154 Clarke Rd, London ON N5W 5E2 9.4km -
BMO Bank of Montreal
155 Clarke Rd, London ON N5W 5C9 9.44km
- 4 bath
- 4 bed
- 3000 sqft
60 Hazelwood Pass, Thames Centre, Ontario • N0L 1G2 • Dorchester
- 3 bath
- 4 bed
- 2500 sqft
28 Greenbrier Ridge, Thames Centre, Ontario • N0L 1G5 • Dorchester








