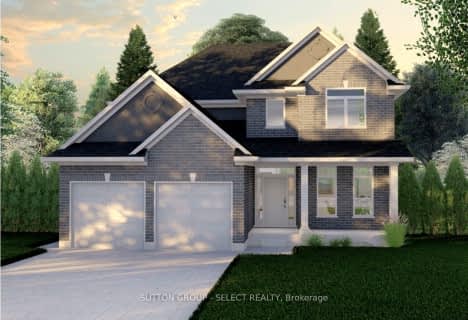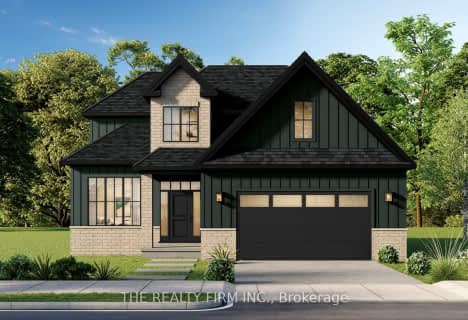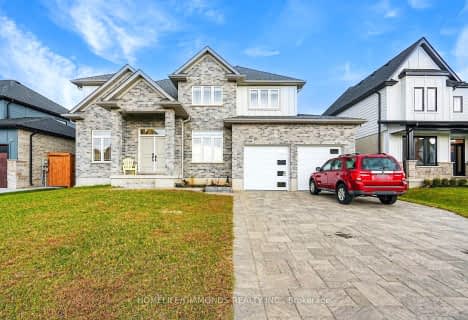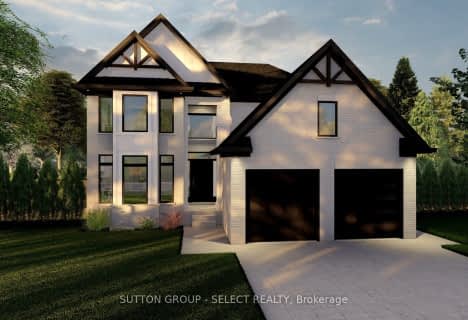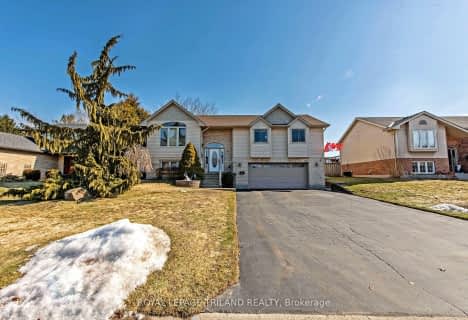Car-Dependent
- Almost all errands require a car.
Somewhat Bikeable
- Almost all errands require a car.

Holy Family Elementary School
Elementary: CatholicSt David Separate School
Elementary: CatholicThamesford Public School
Elementary: PublicRiver Heights School
Elementary: PublicBonaventure Meadows Public School
Elementary: PublicNorthdale Central Public School
Elementary: PublicRobarts Provincial School for the Deaf
Secondary: ProvincialRobarts/Amethyst Demonstration Secondary School
Secondary: ProvincialThames Valley Alternative Secondary School
Secondary: PublicLord Dorchester Secondary School
Secondary: PublicJohn Paul II Catholic Secondary School
Secondary: CatholicClarke Road Secondary School
Secondary: Public-
Town Square
9.99km -
East Lions Park
1731 Churchill Ave (Winnipeg street), London ON N5W 5P4 10.63km -
Pottersburg Dog Park
Hamilton Rd (Gore Rd), London ON 10.77km
-
CIBC
2356 Hamilton Rd, London ON N6M 1H6 5.37km -
TD Bank Financial Group
2400 Dundas St, London ON 8.1km -
CIBC Cash Dispenser
154 Clarke Rd, London ON N5W 5E2 9.65km
- 4 bath
- 4 bed
- 3000 sqft
60 Hazelwood Pass, Thames Centre, Ontario • N0L 1G2 • Dorchester
- 3 bath
- 4 bed
- 2500 sqft
17 Hazelwood Pass, Thames Centre, Ontario • N0L 1G3 • Rural Thames Centre


