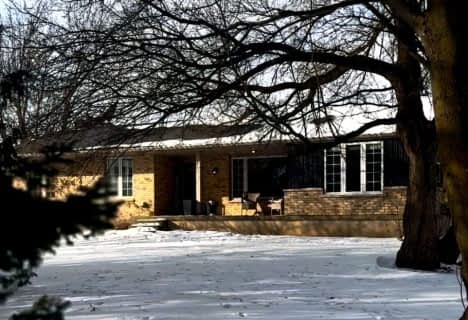Inactive on Sep 12, 2014
Note: Property is not currently for sale or for rent.

-
Type: Detached
-
Style: Other
-
Lot Size: 0 x 0 Acres
-
Age: No Data
-
Taxes: $2,505 per year
-
Days on Site: 183 Days
-
Added: Feb 23, 2024 (6 months on market)
-
Updated:
-
Last Checked: 3 months ago
-
MLS®#: X7890237
-
Listed By: Realty executives platinum limited
Beautiful Country Estate on 91 acres, 15 minutes SouthEast of London. This generous sized property has it all,whether you want to hobby farm,or just enjoy rural living on your own,private acreage. A raised ranch, meticulously renovated and cared for has 4 bdrms and 4 baths. From top to bottom attention to detail and quality of finishes is evident. New,open concept kitchen with granite countertops,ceramic floors,and tonnes of storage. Main floor also has a large living room with a beautiful view,3 beds including master with ensuite. Deck is accessible via dining room. Great layout for outdoor dining and cooking. Lower level has huge family room w/custom made wet bar. Roof is 10 years old, furnace 5. Efficient home with at least R40 in attic. Outside there is a newer 40x80 machine shed w/concrete floor & heated workshop and another 32x50? shed. Generate INCOME with 45 acres workable,(rented for 2014) and a solar panel with transferable contract which generated over $15,000 in 2013.
Property Details
Facts for 2995 Gladstone Drive, Thames Centre
Status
Days on Market: 183
Last Status: Expired
Sold Date: Jun 24, 2025
Closed Date: Nov 30, -0001
Expiry Date: Sep 12, 2014
Unavailable Date: Sep 12, 2014
Input Date: Mar 14, 2014
Property
Status: Sale
Property Type: Detached
Style: Other
Area: Thames Centre
Community: zz-Rural
Availability Date: 60TO89
Inside
Bedrooms: 3
Bedrooms Plus: 1
Bathrooms: 4
Kitchens: 1
Rooms: 10
Air Conditioning: Central Air
Washrooms: 4
Building
Basement: Finished
Basement 2: Full
Exterior: Alum Siding
Exterior: Brick
Other Structures: Workshop
Fees
Tax Year: 2013
Tax Legal Description: PART LOT 10 CONC 5 SET AS IN 785706 NORTH DORCHEST
Taxes: $2,505
Land
Cross Street: From 401 Take #73 So
Municipality District: Thames Centre
Sewer: Septic
Lot Irregularities: 91 Acres
Zoning: A EP
Rooms
Room details for 2995 Gladstone Drive, Thames Centre
| Type | Dimensions | Description |
|---|---|---|
| Prim Bdrm Main | 4.57 x 3.50 | |
| Br Main | 3.50 x 3.04 | |
| Br Main | 2.71 x 3.63 | |
| Living Main | 5.68 x 3.91 | |
| Dining Main | 4.47 x 5.23 | |
| Kitchen Main | 6.17 x 3.09 | |
| Laundry Main | 4.67 x 3.04 | |
| Br Lower | 5.61 x 3.88 | |
| Family Lower | 5.63 x 4.57 | |
| Family Lower | 6.40 x 5.48 | |
| Family Lower | 2.13 x 2.00 | |
| Bathroom Main | - |
| XXXXXXXX | XXX XX, XXXX |
XXXX XXX XXXX |
$X,XXX,XXX |
| XXX XX, XXXX |
XXXXXX XXX XXXX |
$X,XXX,XXX |
| XXXXXXXX XXXX | XXX XX, XXXX | $1,280,000 XXX XXXX |
| XXXXXXXX XXXXXX | XXX XX, XXXX | $1,325,000 XXX XXXX |

Springfield Public School
Elementary: PublicSouth Dorchester Public School
Elementary: PublicSt David Separate School
Elementary: CatholicThamesford Public School
Elementary: PublicRiver Heights School
Elementary: PublicNorthdale Central Public School
Elementary: PublicLord Dorchester Secondary School
Secondary: PublicRegina Mundi College
Secondary: CatholicIngersoll District Collegiate Institute
Secondary: PublicSir Wilfrid Laurier Secondary School
Secondary: PublicClarke Road Secondary School
Secondary: PublicEast Elgin Secondary School
Secondary: Public- — bath
- — bed
3264 Gladstone Drive, Thames Centre, Ontario • N0L 1V0 • Rural Thames Centre

