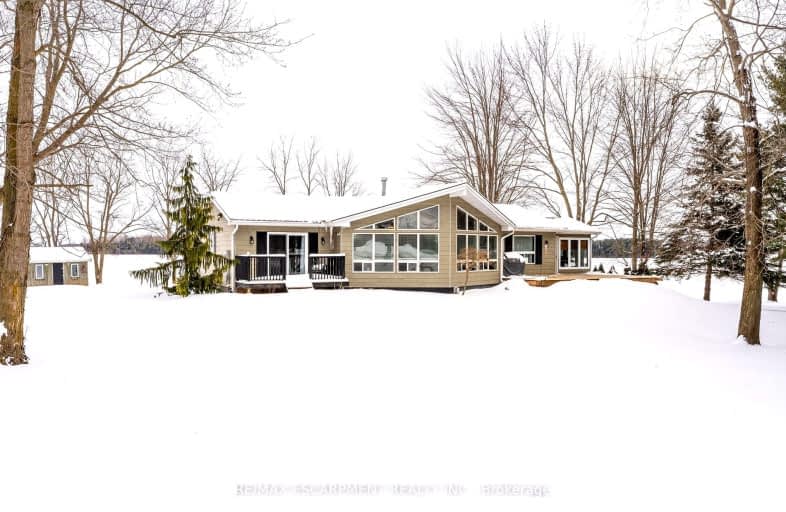Car-Dependent
- Almost all errands require a car.
Somewhat Bikeable
- Almost all errands require a car.

Springfield Public School
Elementary: PublicSouth Dorchester Public School
Elementary: PublicSt David Separate School
Elementary: CatholicRiver Heights School
Elementary: PublicNorthdale Central Public School
Elementary: PublicLaurie Hawkins Public School
Elementary: PublicLord Dorchester Secondary School
Secondary: PublicRegina Mundi College
Secondary: CatholicIngersoll District Collegiate Institute
Secondary: PublicGlendale High School
Secondary: PublicClarke Road Secondary School
Secondary: PublicEast Elgin Secondary School
Secondary: Public-
Out of the Park
2066 Dorchester Rd, Dorchester ON N0L 1G2 9.89km -
Dorchester Conservation Area
Dorchester ON 11.52km -
Ingersoll Splash Pad
Ingersoll ON 14.01km
-
Scotiabank
1250 Highbury Ave, Dorchester ON N0L 1G2 10.04km -
HSBC ATM
300 Ingersoll St, Ingersoll ON N5C 4A6 13.33km -
Community Futures Oxford
118 Oxford St, Ingersoll ON N5C 2V5 13.84km




