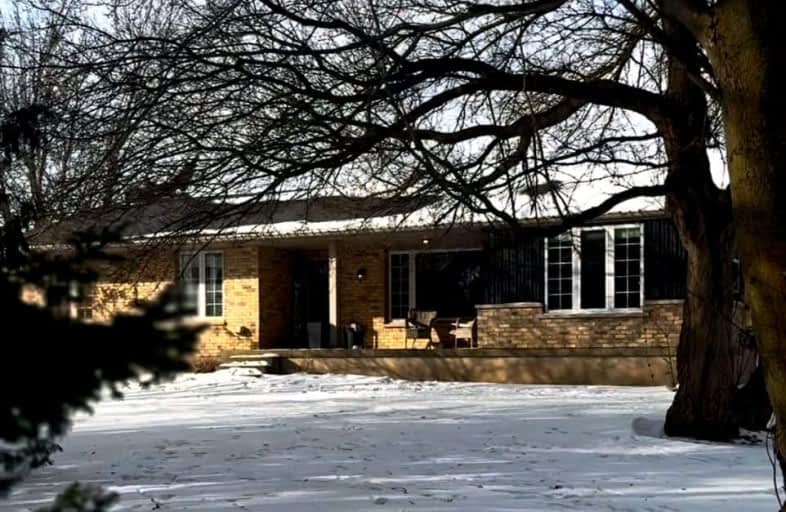Car-Dependent
- Almost all errands require a car.
Somewhat Bikeable
- Most errands require a car.

Springfield Public School
Elementary: PublicSouth Dorchester Public School
Elementary: PublicSt David Separate School
Elementary: CatholicThamesford Public School
Elementary: PublicRiver Heights School
Elementary: PublicNorthdale Central Public School
Elementary: PublicLord Dorchester Secondary School
Secondary: PublicRegina Mundi College
Secondary: CatholicIngersoll District Collegiate Institute
Secondary: PublicSir Wilfrid Laurier Secondary School
Secondary: PublicClarke Road Secondary School
Secondary: PublicEast Elgin Secondary School
Secondary: Public-
Belmont Lyons Family Park
10.56km -
Clovermead Adventure Farm
11302 Imperial Rd, Aylmer ON N5H 2R3 13.9km -
Ingersoll Gazeebo
Ingersoll ON 14.44km
-
Van Gurp Enterprises Inc
50432 Yorke Line, Belmont ON N0L 1B0 9.37km -
Scotiabank
1250 Highbury Ave, Dorchester ON N0L 1G2 9.48km -
Scotiabank
2095 Dorchester Rd, Dorchester ON N0L 1G2 9.84km


