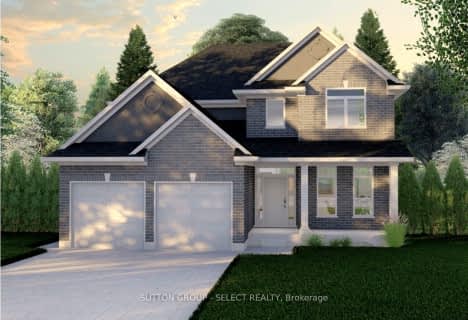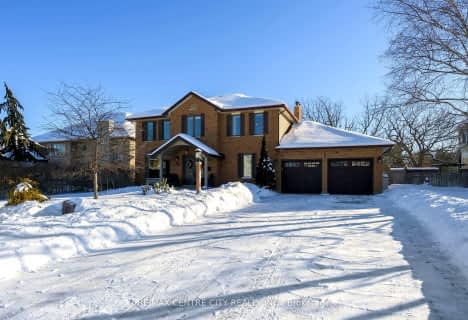Inactive on Apr 04, 2017
Note: Property is not currently for sale or for rent.

-
Type: Detached
-
Style: 2-Storey
-
Lot Size: 156.06 x 411.29
-
Age: No Data
-
Taxes: $10,168 per year
-
Days on Site: 67 Days
-
Added: Feb 25, 2024 (2 months on market)
-
Updated:
-
Last Checked: 3 months ago
-
MLS®#: X7920954
-
Listed By: Century 21 first canadian corp., brokerage, independently owned
Greeted with stone pillars, a tranquil fountain, & a stunning 10 foot solid mahogany entrance; this only sets the stage for this exquisite custom built home over looking a picturesque countryside on the Thames River. With 1.45 acres, the grounds include a tennis court & in-ground pool. Located minutes from downtown London & Hwy 401, this beautiful stone & stucco two storey home offers over sized windows that display a breath taking view not found in the city. The gourmet kitchen with elaborate detailed cherry cabinets, granite counters, mahogany and slate flooring as well as stainless steel built ins. The elegant foyer & formal living room boasts 28 ceilings that accent the curved cherry staircase. The main floor master suite has 12 ceilings & terrace doors leading to the pool. Words cannot describe the luxurious 7 piece ensuite. Newly renovated lower level includes game, theatre & exercise room.
Property Details
Facts for 3299 Catherine Street, Thames Centre
Status
Days on Market: 67
Last Status: Expired
Sold Date: Jun 24, 2025
Closed Date: Nov 30, -0001
Expiry Date: Apr 04, 2017
Unavailable Date: Apr 04, 2017
Input Date: Jan 27, 2017
Property
Status: Sale
Property Type: Detached
Style: 2-Storey
Area: Thames Centre
Community: Dorchester
Availability Date: 1TO29
Inside
Bedrooms: 4
Bedrooms Plus: 1
Bathrooms: 6
Kitchens: 1
Rooms: 16
Air Conditioning: Central Air
Washrooms: 6
Building
Basement: Finished
Basement 2: Full
Exterior: Stone
Exterior: Stucco/Plaster
Parking
Driveway: Other
Fees
Tax Year: 2016
Tax Legal Description: RP33R12442 PTS 2,9 CONC 3+4 NRT PT LOT 6 NORTH DOR
Taxes: $10,168
Land
Cross Street: Near - London
Municipality District: Thames Centre
Pool: Inground
Sewer: Septic
Lot Depth: 411.29
Lot Frontage: 156.06
Lot Irregularities: 156.06 X 411.29 X 402
Water Features: Riverfront
Rooms
Room details for 3299 Catherine Street, Thames Centre
| Type | Dimensions | Description |
|---|---|---|
| Family Main | 5.63 x 6.01 | Fireplace |
| Kitchen Main | 5.63 x 8.28 | Eat-In Kitchen |
| Dining Main | 3.81 x 4.11 | |
| Living Main | 4.47 x 4.64 | |
| Office Main | 3.65 x 3.96 | |
| Prim Bdrm Main | 4.57 x 5.63 | |
| Laundry Main | 2.05 x 1.82 | |
| Mudroom Main | 2.43 x 3.96 | |
| Br 2nd | 3.50 x 4.41 | |
| Br 2nd | 3.37 x 3.96 | |
| Br 2nd | 3.58 x 3.58 |
| XXXXXXXX | XXX XX, XXXX |
XXXXXXXX XXX XXXX |
|
| XXX XX, XXXX |
XXXXXX XXX XXXX |
$X,XXX,XXX | |
| XXXXXXXX | XXX XX, XXXX |
XXXXXXXX XXX XXXX |
|
| XXX XX, XXXX |
XXXXXX XXX XXXX |
$X,XXX,XXX | |
| XXXXXXXX | XXX XX, XXXX |
XXXXXXXX XXX XXXX |
|
| XXX XX, XXXX |
XXXXXX XXX XXXX |
$X,XXX,XXX | |
| XXXXXXXX | XXX XX, XXXX |
XXXX XXX XXXX |
$X,XXX,XXX |
| XXX XX, XXXX |
XXXXXX XXX XXXX |
$X,XXX,XXX | |
| XXXXXXXX | XXX XX, XXXX |
XXXXXXX XXX XXXX |
|
| XXX XX, XXXX |
XXXXXX XXX XXXX |
$X,XXX,XXX | |
| XXXXXXXX | XXX XX, XXXX |
XXXXXXXX XXX XXXX |
|
| XXX XX, XXXX |
XXXXXX XXX XXXX |
$X,XXX,XXX |
| XXXXXXXX XXXXXXXX | XXX XX, XXXX | XXX XXXX |
| XXXXXXXX XXXXXX | XXX XX, XXXX | $1,499,900 XXX XXXX |
| XXXXXXXX XXXXXXXX | XXX XX, XXXX | XXX XXXX |
| XXXXXXXX XXXXXX | XXX XX, XXXX | $1,499,900 XXX XXXX |
| XXXXXXXX XXXXXXXX | XXX XX, XXXX | XXX XXXX |
| XXXXXXXX XXXXXX | XXX XX, XXXX | $1,799,000 XXX XXXX |
| XXXXXXXX XXXX | XXX XX, XXXX | $1,450,000 XXX XXXX |
| XXXXXXXX XXXXXX | XXX XX, XXXX | $1,499,900 XXX XXXX |
| XXXXXXXX XXXXXXX | XXX XX, XXXX | XXX XXXX |
| XXXXXXXX XXXXXX | XXX XX, XXXX | $1,699,900 XXX XXXX |
| XXXXXXXX XXXXXXXX | XXX XX, XXXX | XXX XXXX |
| XXXXXXXX XXXXXX | XXX XX, XXXX | $1,499,900 XXX XXXX |

Holy Family Elementary School
Elementary: CatholicSt David Separate School
Elementary: CatholicRiver Heights School
Elementary: PublicBonaventure Meadows Public School
Elementary: PublicNorthdale Central Public School
Elementary: PublicJohn P Robarts Public School
Elementary: PublicRobarts Provincial School for the Deaf
Secondary: ProvincialRobarts/Amethyst Demonstration Secondary School
Secondary: ProvincialThames Valley Alternative Secondary School
Secondary: PublicLord Dorchester Secondary School
Secondary: PublicJohn Paul II Catholic Secondary School
Secondary: CatholicClarke Road Secondary School
Secondary: Public- 3 bath
- 4 bed
- 2500 sqft
138 HARVEST Lane, Thames Centre, Ontario • N0L 1G3 • Dorchester
- 3 bath
- 4 bed
- 2500 sqft
162 Harvest Lane, Thames Centre, Ontario • N0L 1G5 • Dorchester
- 4 bath
- 4 bed
- 2500 sqft
82 Mill Road, Thames Centre, Ontario • N0L 1G2 • Dorchester
- 5 bath
- 5 bed
146 Harvest lane, Thames Centre, Ontario • N0L 1G2 • Dorchester




