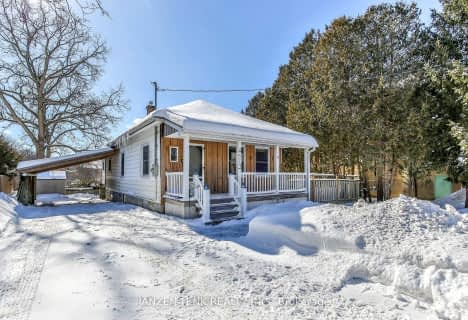Inactive on May 17, 2014
Note: Property is not currently for sale or for rent.

-
Type: Detached
-
Style: Bungalow
-
Lot Size: 90 x 165
-
Age: No Data
-
Taxes: $4,170 per year
-
Days on Site: 178 Days
-
Added: Feb 23, 2024 (5 months on market)
-
Updated:
-
Last Checked: 1 month ago
-
MLS®#: X7888587
-
Listed By: Century 21 first canadian corp., brokerage, independently owned
Custom built, luxury ranch at the end of a dead end street siding on green farmland in Dorchester. 3800sq/ft. Massive lot. This home is a 5 bedroom, 3 bathroom, triple garage home that is sure to impress. Some highlights include; 90x 155 park sized lot, 10 inch foundation walls, basement in floor heat, dual stage heat exchanger furnace, direct vent high efficient water heater(owned), water softener(owned), HRV, 2x6 walls, 7/16 osb board, Tvek wrap, Stone and stucco exterior finish, + inch PLYWOOD roof, 35yr builtmore shingles, Northstar windows and doors, + inch oak hard wood throughout with wet areas finished in ceramics and porcelain, solid oak trim and doors, Avian Counters, two sided fireplaces, Rear garage door to back yard, 4 thinsulate insulated garage doors, garage with basement access, gas lines to bbq, laundry and garage. One of a kind. Book your personal tour today. You wont be disappointed.
Property Details
Facts for 33 Melvin Drive, Thames Centre
Status
Days on Market: 178
Last Status: Expired
Sold Date: May 09, 2025
Closed Date: Nov 30, -0001
Expiry Date: May 17, 2014
Unavailable Date: May 17, 2014
Input Date: Nov 20, 2013
Property
Status: Sale
Property Type: Detached
Style: Bungalow
Area: Thames Centre
Community: Dorchester
Inside
Bedrooms: 1
Bedrooms Plus: 3
Bathrooms: 3
Kitchens: 1
Rooms: 7
Air Conditioning: Central Air
Washrooms: 3
Building
Basement: Finished
Basement 2: Full
Exterior: Brick
Exterior: Stucco/Plaster
Parking
Driveway: Other
Fees
Tax Year: 2011
Tax Legal Description: PLAN 33M-450, LOT 3 THAMES CENTRE
Taxes: $4,170
Land
Cross Street: Near - N/A
Municipality District: Thames Centre
Sewer: Septic
Lot Depth: 165
Lot Frontage: 90
Lot Irregularities: 90 X 165
Rooms
Room details for 33 Melvin Drive, Thames Centre
| Type | Dimensions | Description |
|---|---|---|
| Dining Main | 3.65 x 3.65 | |
| Office Main | 3.96 x 3.65 | |
| Prim Bdrm Main | 4.87 x 4.57 | |
| Family Main | - | Fireplace |
| Br Lower | 3.96 x 3.65 | |
| Br Lower | 3.65 x 3.65 | |
| Br Lower | 4.26 x 3.96 | |
| Family Lower | 12.80 x 7.62 | |
| Bathroom Main | - | |
| Bathroom Main | - | |
| Bathroom Lower | - |
| XXXXXXXX | XXX XX, XXXX |
XXXXXXXX XXX XXXX |
|
| XXX XX, XXXX |
XXXXXX XXX XXXX |
$XXX,XXX | |
| XXXXXXXX | XXX XX, XXXX |
XXXXXXXX XXX XXXX |
|
| XXX XX, XXXX |
XXXXXX XXX XXXX |
$XXX,XXX | |
| XXXXXXXX | XXX XX, XXXX |
XXXX XXX XXXX |
$X,XXX,XXX |
| XXX XX, XXXX |
XXXXXX XXX XXXX |
$XXX,XXX | |
| XXXXXXXX | XXX XX, XXXX |
XXXXXXX XXX XXXX |
|
| XXX XX, XXXX |
XXXXXX XXX XXXX |
$XXX,XXX |
| XXXXXXXX XXXXXXXX | XXX XX, XXXX | XXX XXXX |
| XXXXXXXX XXXXXX | XXX XX, XXXX | $569,900 XXX XXXX |
| XXXXXXXX XXXXXXXX | XXX XX, XXXX | XXX XXXX |
| XXXXXXXX XXXXXX | XXX XX, XXXX | $628,888 XXX XXXX |
| XXXXXXXX XXXX | XXX XX, XXXX | $1,075,000 XXX XXXX |
| XXXXXXXX XXXXXX | XXX XX, XXXX | $999,900 XXX XXXX |
| XXXXXXXX XXXXXXX | XXX XX, XXXX | XXX XXXX |
| XXXXXXXX XXXXXX | XXX XX, XXXX | $544,900 XXX XXXX |

Holy Family Elementary School
Elementary: CatholicSt David Separate School
Elementary: CatholicRiver Heights School
Elementary: PublicBonaventure Meadows Public School
Elementary: PublicNorthdale Central Public School
Elementary: PublicJohn P Robarts Public School
Elementary: PublicRobarts Provincial School for the Deaf
Secondary: ProvincialRobarts/Amethyst Demonstration Secondary School
Secondary: ProvincialThames Valley Alternative Secondary School
Secondary: PublicLord Dorchester Secondary School
Secondary: PublicJohn Paul II Catholic Secondary School
Secondary: CatholicClarke Road Secondary School
Secondary: Public- — bath
- — bed
- — sqft
4073 Catherine Street, Thames Centre, Ontario • N0L 1G0 • Dorchester
- 2 bath
- 3 bed
- 2000 sqft
3984 Hamilton Road, Thames Centre, Ontario • N0L 1G2 • Dorchester


