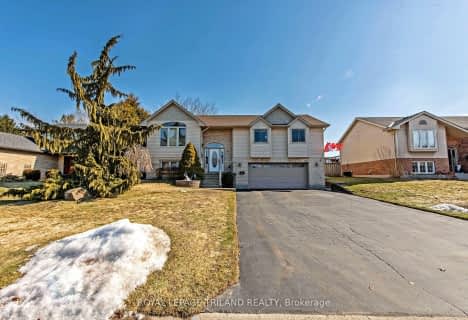
Holy Family Elementary School
Elementary: Catholic
9.81 km
St David Separate School
Elementary: Catholic
2.89 km
Thamesford Public School
Elementary: Public
9.57 km
River Heights School
Elementary: Public
1.29 km
Bonaventure Meadows Public School
Elementary: Public
10.03 km
Northdale Central Public School
Elementary: Public
3.15 km
Thames Valley Alternative Secondary School
Secondary: Public
13.96 km
Lord Dorchester Secondary School
Secondary: Public
2.13 km
Ingersoll District Collegiate Institute
Secondary: Public
14.02 km
John Paul II Catholic Secondary School
Secondary: Catholic
14.32 km
Sir Wilfrid Laurier Secondary School
Secondary: Public
14.30 km
Clarke Road Secondary School
Secondary: Public
11.17 km




