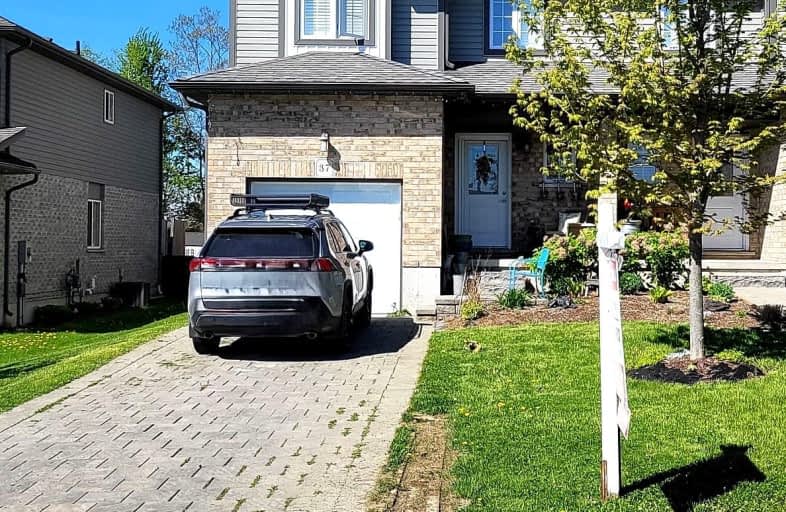Car-Dependent
- Almost all errands require a car.
20
/100
Somewhat Bikeable
- Most errands require a car.
32
/100

Cedar Hollow Public School
Elementary: Public
8.19 km
École élémentaire catholique Ste-Jeanne-d'Arc
Elementary: Catholic
9.57 km
Evelyn Harrison Public School
Elementary: Public
9.58 km
West Nissouri Public School
Elementary: Public
0.21 km
Bonaventure Meadows Public School
Elementary: Public
11.02 km
Chippewa Public School
Elementary: Public
9.04 km
Robarts Provincial School for the Deaf
Secondary: Provincial
11.04 km
Robarts/Amethyst Demonstration Secondary School
Secondary: Provincial
11.04 km
Mother Teresa Catholic Secondary School
Secondary: Catholic
9.89 km
Montcalm Secondary School
Secondary: Public
10.14 km
John Paul II Catholic Secondary School
Secondary: Catholic
11.26 km
Clarke Road Secondary School
Secondary: Public
11.72 km
-
Cayuga Park
London ON 8.71km -
Constitution Park
735 Grenfell Dr, London ON N5X 2C4 10.31km -
Culver Park
Ontario 10.72km
-
BMO Bank of Montreal
1505 Highbury Ave N, London ON N5Y 0A9 9.69km -
TD Canada Trust ATM
1920 Dundas St, London ON N5V 3P1 11.07km -
TD Canada Trust Branch and ATM
608 Fanshawe Park Rd E, London ON N5X 1L1 11.18km


