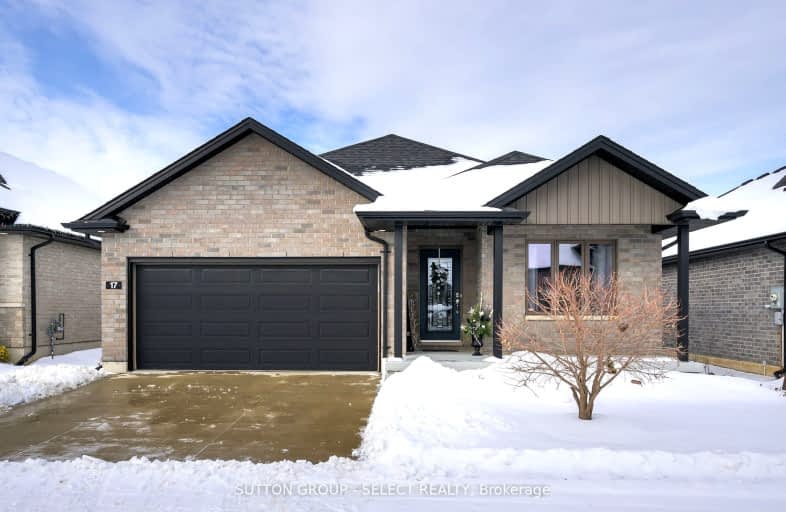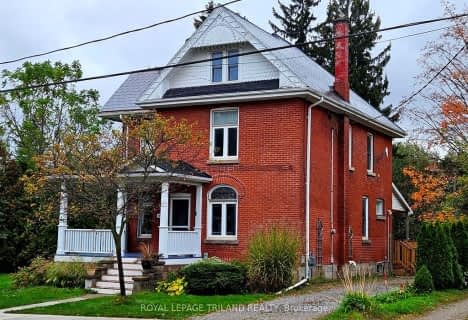Car-Dependent
- Almost all errands require a car.
Somewhat Bikeable
- Most errands require a car.

Cedar Hollow Public School
Elementary: PublicÉcole élémentaire catholique Ste-Jeanne-d'Arc
Elementary: CatholicEvelyn Harrison Public School
Elementary: PublicWest Nissouri Public School
Elementary: PublicBonaventure Meadows Public School
Elementary: PublicChippewa Public School
Elementary: PublicRobarts Provincial School for the Deaf
Secondary: ProvincialRobarts/Amethyst Demonstration Secondary School
Secondary: ProvincialMother Teresa Catholic Secondary School
Secondary: CatholicMontcalm Secondary School
Secondary: PublicJohn Paul II Catholic Secondary School
Secondary: CatholicClarke Road Secondary School
Secondary: Public-
Ironwood Kitchen + Bar
1255 Kilally Road, Unit 112, London, ON N5Y 0B7 9.72km -
Gigis Spice Corner
1761 Oxford Street E, London, ON N5V 2Z6 10.35km -
Outback Shack Bar & Grill
1001 Fanshawe College Blvd, London, ON N5Y 5R6 10.36km
-
On The Fly
1750 Crumlin Road, London, ON N5V 3Z9 8.3km -
Starbucks
580 Fanshawe Park Road E, London, ON N5X 11.25km -
Tim Hortons
564 Fanshawe Park Rd East, London, ON N5X 1L1 11.28km
-
YMCA of London
920 Sunningdale Road E, London, ON N5X 3Y6 10.3km -
Crunch Fitness
1251 Huron Street, London, ON N5Y 4V1 10.73km -
GoodLife Fitness
Unit 9B - 1925 Dundas St East, Unit 9B, London, ON N5V 1P7 11km
-
Rexall Pharma Plus
1593 Adelaide Street N, London, ON N5X 4E8 11.01km -
Sobeys
1595 Adelaide Street N, London, ON N5X 4E8 10.98km -
Pharmasave
5-1464 Adelaide Street N, London, ON N5X 1K4 11.22km
-
Katana Kafe & Grill
2530 Blair Boulevard, London, ON N5V 3Z9 7.95km -
On The Fly
1750 Crumlin Road, London, ON N5V 3Z9 8.3km -
Johnny's
1910 Highbury Avenue, London, ON N5X 4A5 8.77km
-
Citi Plaza
355 Wellington Street, Suite 245, London, ON N6A 3N7 15.19km -
Talbot Centre
148 Fullarton Street, London, ON N6A 5P3 15.23km -
Cherryhill Village Mall
301 Oxford St W, London, ON N6H 1S6 16km
-
Rexall Pharma Plus
1593 Adelaide Street N, London, ON N5X 4E8 11.01km -
Sobeys
1595 Adelaide Street N, London, ON N5X 4E8 10.98km -
Dave's Apiaries
1481 Kilally Road, London, ON N5V 5A2 9.39km
-
The Beer Store
1080 Adelaide Street N, London, ON N5Y 2N1 12.46km -
LCBO
71 York Street, London, ON N6A 1A6 15.75km -
LCBO
450 Columbia Street W, Waterloo, ON N2T 2W1 62.5km
-
Ron Kraft Auto Care
1880 Huron Street, London, ON N5V 3A6 8.75km -
Pioneer Petroleums
1885 Huron Street, London, ON N5V 3A5 8.82km -
Petro Canada
1791 Highbury Avenue N, London, ON N5X 3Z4 8.92km
-
Cineplex
1680 Richmond Street, London, ON N6G 13.07km -
Palace Theatre
710 Dundas Street, London, ON N5W 2Z4 13.88km -
Western Film
Western University, Room 340, UCC Building, London, ON N6A 5B8 14.35km
-
D. B. Weldon Library
1151 Richmond Street, London, ON N6A 3K7 14.4km -
Public Library
251 Dundas Street, London, ON N6A 6H9 15.11km -
Cherryhill Public Library
301 Oxford Street W, London, ON N6H 1S6 15.86km
-
London Health Sciences Centre - University Hospital
339 Windermere Road, London, ON N6G 2V4 13.99km -
Parkwood Hospital
801 Commissioners Road E, London, ON N6C 5J1 17.07km -
Alexandra Hospital
29 Noxon Street, Ingersoll, ON N5C 1B8 24.11km
-
Cayuga Park
London ON 8.59km -
Constitution Park
735 Grenfell Dr, London ON N5X 2C4 10.27km -
Genevive Park
at Victoria Dr., London ON 10.89km
-
CoinFlip Bitcoin ATM
2190 Dundas St, London ON N5V 1R2 10.37km -
Scotiabank
1250 Highbury Ave N (at Huron St.), London ON N5Y 6M7 10.62km -
RBC Royal Bank ATM
1900 Dundas St, London ON N5W 3G4 11.04km
- 4 bath
- 4 bed
- 2500 sqft
286 King Street South, Thames Centre, Ontario • N0M 2P0 • Thorndale






