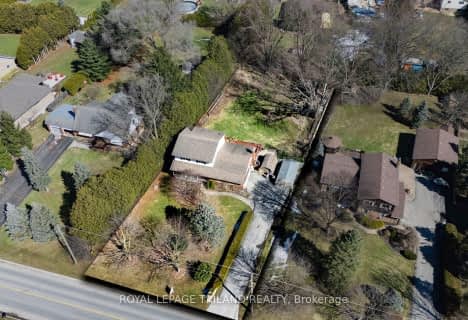
Holy Family Elementary School
Elementary: Catholic
3.96 km
St David Separate School
Elementary: Catholic
3.17 km
River Heights School
Elementary: Public
4.78 km
Bonaventure Meadows Public School
Elementary: Public
3.97 km
Northdale Central Public School
Elementary: Public
2.91 km
John P Robarts Public School
Elementary: Public
4.26 km
Robarts Provincial School for the Deaf
Secondary: Provincial
8.35 km
Robarts/Amethyst Demonstration Secondary School
Secondary: Provincial
8.35 km
Thames Valley Alternative Secondary School
Secondary: Public
8.03 km
Lord Dorchester Secondary School
Secondary: Public
3.93 km
John Paul II Catholic Secondary School
Secondary: Catholic
8.27 km
Clarke Road Secondary School
Secondary: Public
5.18 km

