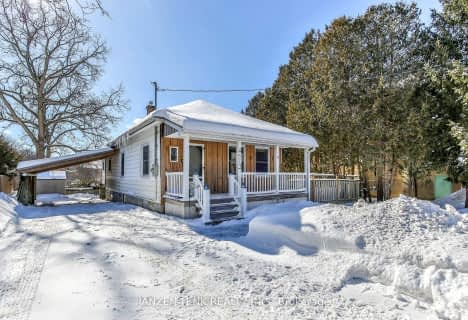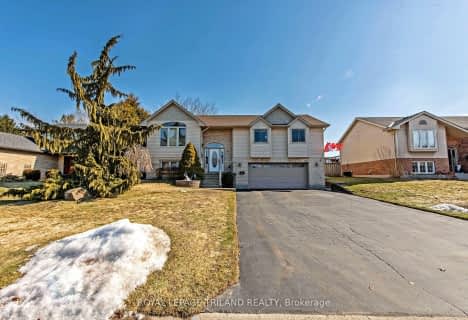
Holy Family Elementary School
Elementary: Catholic
7.86 km
St David Separate School
Elementary: Catholic
1.31 km
River Heights School
Elementary: Public
1.09 km
Bonaventure Meadows Public School
Elementary: Public
8.20 km
Northdale Central Public School
Elementary: Public
1.45 km
John P Robarts Public School
Elementary: Public
8.10 km
Robarts Provincial School for the Deaf
Secondary: Provincial
12.54 km
Thames Valley Alternative Secondary School
Secondary: Public
12.01 km
Lord Dorchester Secondary School
Secondary: Public
0.83 km
John Paul II Catholic Secondary School
Secondary: Catholic
12.44 km
Sir Wilfrid Laurier Secondary School
Secondary: Public
12.33 km
Clarke Road Secondary School
Secondary: Public
9.27 km





