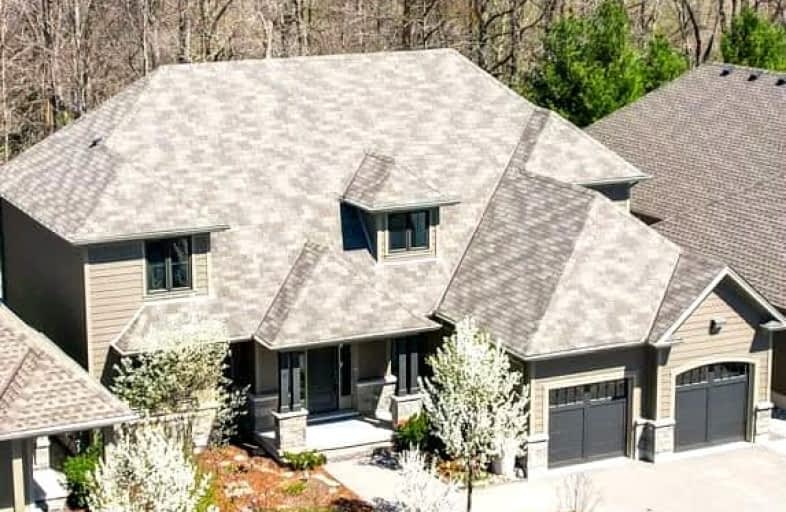Car-Dependent
- Almost all errands require a car.
Somewhat Bikeable
- Most errands require a car.

Holy Family Elementary School
Elementary: CatholicSt David Separate School
Elementary: CatholicThamesford Public School
Elementary: PublicRiver Heights School
Elementary: PublicBonaventure Meadows Public School
Elementary: PublicNorthdale Central Public School
Elementary: PublicThames Valley Alternative Secondary School
Secondary: PublicLord Dorchester Secondary School
Secondary: PublicIngersoll District Collegiate Institute
Secondary: PublicJohn Paul II Catholic Secondary School
Secondary: CatholicSir Wilfrid Laurier Secondary School
Secondary: PublicClarke Road Secondary School
Secondary: Public-
Players Sports Bar
1749 Dundas Street, London, ON N5W 3E4 12.02km -
Gigis Spice Corner
1761 Oxford Street E, London, ON N5V 2Z6 12.81km -
Crabby Joe's
1449 Dundas Street E, London, ON N5W 3B8 13.02km
-
Tim Hortons
3305 Dorchester Road, Thames Centre, ON N0L 1G5 3.3km -
Tim Hortons Store 6075
3505 Dorchester Road, Dorchester, ON N0L 1G5 3.32km -
Tim Hortons
105 St Patrick Street, Thamesford, ON N0M 2M0 9.34km
-
Shoppers Drug Mart
142 Clarke Road, London, ON N5W 5E1 10.58km -
Shoppers Drug Mart
510 Hamilton Road, London, ON N5Z 1S4 14.39km -
Luna Rx Guardian
130 Thompson Road, London, ON N5Z 2Y6 15.23km
-
Dining Lounge
4008 Dundas Street E, Dorchester, ON N0L 1G4 8.02km -
Alberta's Restaurant & Pizzeria
5163 Hamilton Road, Thames Centre, ON N0L 1G6 1.55km -
Fat Olive Italian cuisine
2135 Dorchester Road, Unit 4b, Thames Centre, ON N0L 1G3 1.57km
-
Forest City Velodrome At Ice House
4380 Wellington Road S, London, ON N6E 2Z6 15.52km -
Superstore Mall
4380 Wellington Road S, London, ON N6E 2Z6 15.52km -
White Oaks Mall
1105 Wellington Road, London, ON N6E 1V4 16.06km
-
Metro
155 Clarke Road, London, ON N5W 5C9 10.66km -
Bulk Barn
1920 Dundas Street, London, ON N5V 3P1 11.4km -
Mark & Sarah's No Frills
960 Hamilton Road, London, ON N5W 1A3 12.49km
-
The Beer Store
1080 Adelaide Street N, London, ON N5Y 2N1 16.74km -
LCBO
71 York Street, London, ON N6A 1A6 17.3km -
The Beer Store
875 Highland Road W, Kitchener, ON N2N 2Y2 65.08km
-
U-Haul
112 Clarke Rd, London, ON N5W 5E1 10.51km -
Elmira Stove Works
2100 Oxford Street E, Unit 41, London, ON N5V 4A4 11.07km -
Suds Express
1862 Dundas Street E, London, ON N5W 3E9 11.63km
-
Mustang Drive-In
2551 Wilton Grove Road, London, ON N6N 1M7 7.67km -
Palace Theatre
710 Dundas Street, London, ON N5W 2Z4 15.39km -
Landmark Cinemas 8 London
983 Wellington Road S, London, ON N6E 3A9 15.88km
-
London Public Library
1166 Commissioners Road E, London, ON N5Z 4W8 12.99km -
Public Library
251 Dundas Street, London, ON N6A 6H9 16.84km -
London Public Library Landon Branch
167 Wortley Road, London, ON N6C 3P6 17.43km
-
Alexandra Hospital
29 Noxon Street, Ingersoll, ON N5C 1B8 14.51km -
London Health Sciences Centre - University Hospital
339 Windermere Road, London, ON N6G 2V4 19.48km -
Hospital Medical Clinic
333 Athlone Avenue, Woodstock, ON N4V 0B8 26.85km
-
Out of the Park
2066 Dorchester Rd, Dorchester ON N0L 1G2 1.39km -
Dorchester Conservation Area
Dorchester ON 3.22km -
Lion River Parkway Thameford
9.31km
-
BMO Bank of Montreal
155 Clarke Rd, London ON N5W 5C9 10.74km -
CIBC
1925 Dundas St, London ON N5V 1P7 11.3km -
CIBC
380 Clarke Rd (Dundas St.), London ON N5W 6E7 11.32km


