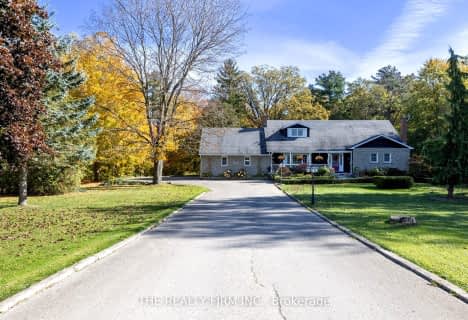
Holy Family Elementary School
Elementary: Catholic
7.51 km
St David Separate School
Elementary: Catholic
0.60 km
River Heights School
Elementary: Public
1.07 km
Bonaventure Meadows Public School
Elementary: Public
7.72 km
Northdale Central Public School
Elementary: Public
0.83 km
John P Robarts Public School
Elementary: Public
7.77 km
Robarts Provincial School for the Deaf
Secondary: Provincial
12.09 km
Robarts/Amethyst Demonstration Secondary School
Secondary: Provincial
12.09 km
Thames Valley Alternative Secondary School
Secondary: Public
11.66 km
Lord Dorchester Secondary School
Secondary: Public
0.24 km
John Paul II Catholic Secondary School
Secondary: Catholic
12.00 km
Clarke Road Secondary School
Secondary: Public
8.86 km


