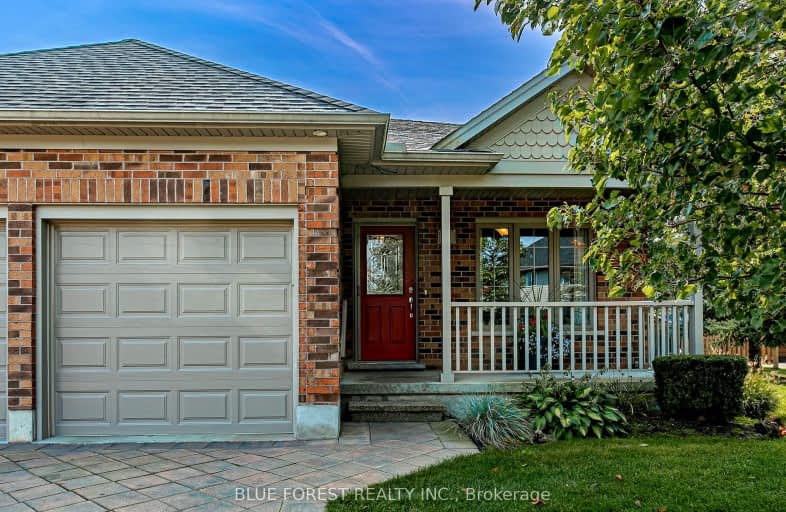Car-Dependent
- Almost all errands require a car.
17
/100
Somewhat Bikeable
- Most errands require a car.
28
/100

Holy Family Elementary School
Elementary: Catholic
9.91 km
St David Separate School
Elementary: Catholic
3.04 km
Thamesford Public School
Elementary: Public
9.78 km
River Heights School
Elementary: Public
1.47 km
Bonaventure Meadows Public School
Elementary: Public
10.17 km
Northdale Central Public School
Elementary: Public
3.29 km
Thames Valley Alternative Secondary School
Secondary: Public
14.06 km
Lord Dorchester Secondary School
Secondary: Public
2.28 km
Ingersoll District Collegiate Institute
Secondary: Public
14.08 km
John Paul II Catholic Secondary School
Secondary: Catholic
14.44 km
Sir Wilfrid Laurier Secondary School
Secondary: Public
14.31 km
Clarke Road Secondary School
Secondary: Public
11.29 km
-
Dorchester Splash Pad
Thames Centre ON 1.35km -
Out of the Park
2066 Dorchester Rd, Dorchester ON N0L 1G2 1.73km -
Lion River Parkway Thameford
9.42km
-
TD Bank Financial Group
4206 Catherine St, Dorchester ON N0L 1G0 2.51km -
CIBC
149 Dundas St, Thamesford ON N0M 2M0 9.25km -
Thamesford Branch
105 Dundas St W, Thamesford ON N0M 2M0 9.41km


